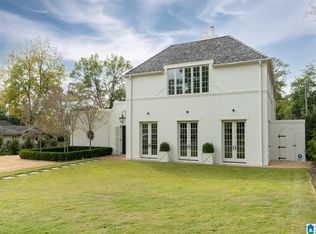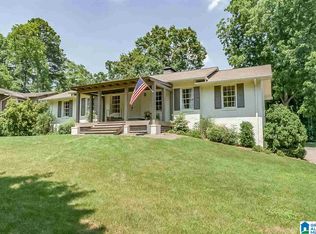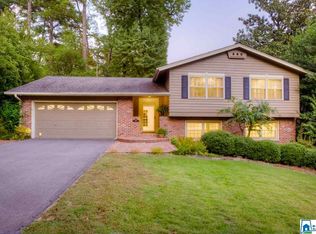Crestline cottage with curb appeal and an awesome corner lot! Walking distance to Crestline Village and close to downtown. The living room welcomes you into this beautiful home and features a marble surround fireplace, crown molding and a small office/playroom off the front of the house The dining room is adjacent to the kitchen which has been fully updated with white cabinets, solid surface countertops and stainless steel appliances. Off the kitchen is a cozy den and back deck. All the bathrooms have been updated and there is new paint throughout the house! The basement is great for extra storage and the large side driveway and parking pad have plenty of space for parking. Don't miss this fabulous opportunity to live in the heart of Crestline!
This property is off market, which means it's not currently listed for sale or rent on Zillow. This may be different from what's available on other websites or public sources.


