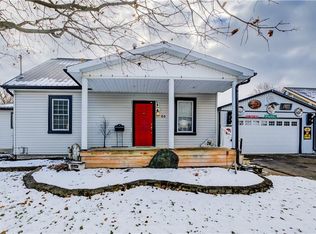On a quiet dead end street, this home has been meticulously cared for since construction with ample space for the growing family! You will love the nice flow and layout of the main and upper levels equalling 2677 sq ft and finished basement adding another 1540 sq ft! Home was carefully designed to allow the work from home type with office right off the front door. The three upper bedrooms are a generous size the master having an ensuite and walk in closet for all your clothes. Attached garage is big enough to park inside with access to the basement. You will love the vinyl wrap around porch for your morning coffees and the peace and tranquillity on a dead end street. For the hobbyist, there is a detached large shop that is heated, with a separate driveway for all your projects and toys! The best part of this 0.53 acre parcel is the North Perth recreational trail to the east side for the recreational hobbies such as skiing, walking, biking and snowmobiles!
This property is off market, which means it's not currently listed for sale or rent on Zillow. This may be different from what's available on other websites or public sources.
