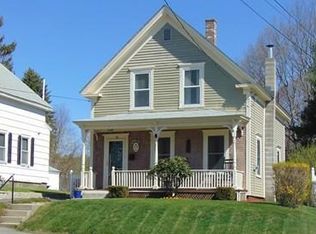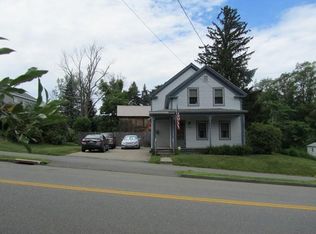Sold for $373,500 on 07/25/23
$373,500
96 Apricot St, Worcester, MA 01603
3beds
1,190sqft
Single Family Residence
Built in 1875
4,385 Square Feet Lot
$403,900 Zestimate®
$314/sqft
$2,730 Estimated rent
Home value
$403,900
$384,000 - $424,000
$2,730/mo
Zestimate® history
Loading...
Owner options
Explore your selling options
What's special
Nicely updated, well maintained, cozy, three bedroom, move-in ready home with bonus room. Renovated kitchen with island for seating that also includes extra cabinets and shelving for storage, decorative tile backsplash at sink area, granite countertops and tile floor. Good sized living room and dining room for family and friends to enjoy. Freshly painted first floor. Convenient laundry room with shelving, and mud room area at back entrance for shoes and coats. Upstairs has three bedrooms, with a bonus room that could be an additional bedroom or office space (no closet in bonus room), all with beautiful hardwood flooring. Air conditioned with new split system. All windows are replacement windows. Front farmers porch has a swing and new composite decking for outdoor relaxing. Level backyard is fenced for safety of children or pets, with a large storage shed including electricity. Conveniently located nearby Cider Mill Park Conservation land, Apricot St Playground, and all area amenities.
Zillow last checked: 8 hours ago
Listing updated: July 26, 2023 at 06:56pm
Listed by:
Paula O'Brien 978-870-4400,
Century 21 North East 978-537-5100
Bought with:
Sara Hrono
Century 21 North East
Source: MLS PIN,MLS#: 73120062
Facts & features
Interior
Bedrooms & bathrooms
- Bedrooms: 3
- Bathrooms: 1
- Full bathrooms: 1
Primary bedroom
- Features: Closet, Flooring - Hardwood, Lighting - Overhead
- Level: Second
Bedroom 2
- Features: Closet, Flooring - Hardwood, Lighting - Overhead
- Level: Second
Bedroom 3
- Features: Closet, Flooring - Hardwood, Lighting - Overhead
- Level: Second
Primary bathroom
- Features: No
Bathroom 1
- Features: Bathroom - Full, Bathroom - With Tub & Shower, Flooring - Laminate
- Level: First
Dining room
- Features: Flooring - Hardwood
- Level: First
Kitchen
- Features: Ceiling Fan(s), Flooring - Stone/Ceramic Tile, Countertops - Stone/Granite/Solid, Kitchen Island, Cabinets - Upgraded, Remodeled
- Level: First
Living room
- Features: Ceiling Fan(s), Flooring - Hardwood, Lighting - Overhead
- Level: First
Heating
- Steam, Natural Gas, Electric, Ductless
Cooling
- Ductless
Appliances
- Laundry: Flooring - Stone/Ceramic Tile, Electric Dryer Hookup, Washer Hookup, First Floor
Features
- Lighting - Overhead, Bonus Room, Mud Room
- Flooring: Tile, Vinyl, Hardwood, Flooring - Hardwood, Flooring - Stone/Ceramic Tile
- Windows: Screens
- Basement: Full,Bulkhead,Sump Pump
- Has fireplace: No
Interior area
- Total structure area: 1,190
- Total interior livable area: 1,190 sqft
Property
Parking
- Total spaces: 4
- Parking features: Paved Drive, Paved
- Uncovered spaces: 4
Features
- Patio & porch: Porch
- Exterior features: Porch, Storage, Screens, Fenced Yard
- Fencing: Fenced/Enclosed,Fenced
Lot
- Size: 4,385 sqft
- Features: Cleared, Level
Details
- Parcel number: M:56 B:004 L:00004,1805927
- Zoning: RL-7
Construction
Type & style
- Home type: SingleFamily
- Architectural style: Colonial
- Property subtype: Single Family Residence
Materials
- Foundation: Stone, Brick/Mortar
- Roof: Shingle
Condition
- Year built: 1875
Utilities & green energy
- Sewer: Public Sewer
- Water: Public
- Utilities for property: for Electric Range, for Electric Dryer, Washer Hookup
Community & neighborhood
Community
- Community features: Public Transportation, Shopping, Park, Walk/Jog Trails, Golf, Medical Facility, Conservation Area, Highway Access, House of Worship, Private School, Public School, University
Location
- Region: Worcester
Price history
| Date | Event | Price |
|---|---|---|
| 7/25/2023 | Sold | $373,500+9.9%$314/sqft |
Source: MLS PIN #73120062 | ||
| 6/12/2023 | Contingent | $340,000$286/sqft |
Source: MLS PIN #73120062 | ||
| 6/4/2023 | Listed for sale | $340,000+91%$286/sqft |
Source: MLS PIN #73120062 | ||
| 4/13/2016 | Sold | $178,000+187.1%$150/sqft |
Source: Public Record | ||
| 7/20/2015 | Sold | $62,000-19%$52/sqft |
Source: Public Record | ||
Public tax history
| Year | Property taxes | Tax assessment |
|---|---|---|
| 2025 | $4,603 +11.9% | $349,000 +16.7% |
| 2024 | $4,113 +3.4% | $299,100 +7.8% |
| 2023 | $3,978 +7.6% | $277,400 +14.1% |
Find assessor info on the county website
Neighborhood: 01603
Nearby schools
GreatSchools rating
- 6/10Heard Street Discovery AcademyGrades: K-6Distance: 1.1 mi
- 5/10Sullivan Middle SchoolGrades: 6-8Distance: 0.2 mi
- 3/10South High Community SchoolGrades: 9-12Distance: 0.3 mi
Get a cash offer in 3 minutes
Find out how much your home could sell for in as little as 3 minutes with a no-obligation cash offer.
Estimated market value
$403,900
Get a cash offer in 3 minutes
Find out how much your home could sell for in as little as 3 minutes with a no-obligation cash offer.
Estimated market value
$403,900

