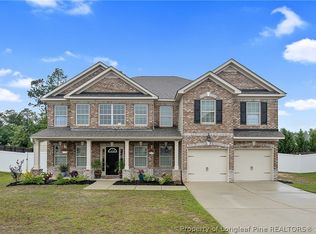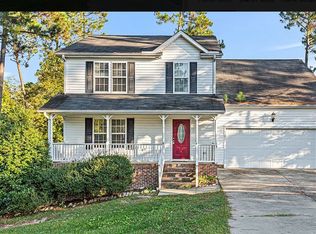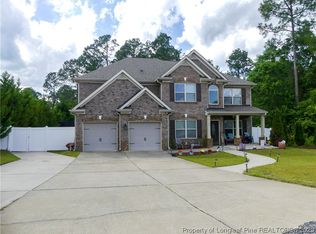Sold for $390,000 on 08/18/23
$390,000
96 Appomattox Dr, Cameron, NC 28326
4beds
3,171sqft
Single Family Residence
Built in 2013
0.99 Acres Lot
$414,800 Zestimate®
$123/sqft
$2,220 Estimated rent
Home value
$414,800
$394,000 - $436,000
$2,220/mo
Zestimate® history
Loading...
Owner options
Explore your selling options
What's special
Impressive floorplan situated at the end of a cul de sac in the popular The Gate at Lexington Plantation community. Open & spacious 4bedroom/3bathroom home with over 3,100 SqFt. New floors, carpet and paint. This home features an open foyer, formal dining room with columns and coffered ceiling, formal living room, great room with trey ceiling and fireplace open to large kitchen with granite counters and stainless appliances, guest bedroom and bathroom downstairs. Upstairs features a media/bonus room with elevated seating, 2 bedrooms with Jack & Jill bath, a grand master suite with separate sitting room, vaulted ceilings, a walk-in closet and an enormous master bathroom with dual vanities, garden tub and tile shower. Rear patio overlooking a .9 acre lot backyard. An absolute must see. Lexington Plantation has a community pool, clubhouse, playground, and fitness room.This home is close to Ft.Bragg/Liberty & shopping
Zillow last checked: 8 hours ago
Listing updated: August 23, 2023 at 11:28am
Listed by:
TIER ONE REAL ESTATE SERVICES,
COLDWELL BANKER ADVANTAGE - YADKIN ROAD
Bought with:
ERICA MOORING, 302039
COLDWELL BANKER ADVANTAGE #3-SOUTHERN PINES
Source: LPRMLS,MLS#: 706514 Originating MLS: Longleaf Pine Realtors
Originating MLS: Longleaf Pine Realtors
Facts & features
Interior
Bedrooms & bathrooms
- Bedrooms: 4
- Bathrooms: 3
- Full bathrooms: 3
Heating
- Heat Pump
Cooling
- Central Air, Electric
Appliances
- Included: Dishwasher, Microwave, Range
- Laundry: Washer Hookup, Dryer Hookup, Upper Level
Features
- Tray Ceiling(s), Ceiling Fan(s), Cathedral Ceiling(s), Separate/Formal Dining Room, Eat-in Kitchen, Granite Counters, Garden Tub/Roman Tub, Kitchen Island, Kitchen/Dining Combo, Vaulted Ceiling(s), Walk-In Closet(s), Window Treatments
- Flooring: Laminate, Luxury Vinyl Plank, Carpet
- Windows: Blinds
- Number of fireplaces: 1
- Fireplace features: Factory Built
Interior area
- Total interior livable area: 3,171 sqft
Property
Parking
- Parking features: Attached, Garage
- Attached garage spaces: 2
Features
- Levels: Two
- Stories: 2
- Patio & porch: Covered, Deck, Patio, Porch
- Exterior features: Deck, Fence, Patio
- Fencing: Back Yard
Lot
- Size: 0.99 Acres
- Features: Cul-De-Sac
Details
- Parcel number: 09956512028252
- Special conditions: Standard
Construction
Type & style
- Home type: SingleFamily
- Architectural style: Two Story
- Property subtype: Single Family Residence
Materials
- Brick Veneer
- Foundation: Slab
Condition
- Good Condition
- New construction: No
- Year built: 2013
Details
- Warranty included: Yes
Utilities & green energy
- Sewer: County Sewer
- Water: Public
Community & neighborhood
Security
- Security features: Security System, Smoke Detector(s)
Community
- Community features: Community Pool, Gutter(s), Sidewalks
Location
- Region: Cameron
- Subdivision: The Gate At Lexington Plant
HOA & financial
HOA
- Has HOA: Yes
- HOA fee: $70 monthly
- Association name: The Gates At Lexington Hoa
Other
Other facts
- Listing terms: New Loan
- Ownership: More than a year
Price history
| Date | Event | Price |
|---|---|---|
| 8/18/2023 | Sold | $390,000+4%$123/sqft |
Source: | ||
| 7/3/2023 | Pending sale | $375,000$118/sqft |
Source: | ||
| 7/1/2023 | Listed for sale | $375,000+60.6%$118/sqft |
Source: | ||
| 7/2/2019 | Sold | $233,500-6.6%$74/sqft |
Source: Public Record | ||
| 5/19/2019 | Pending sale | $250,000$79/sqft |
Source: MAIN STREET REALTY INC. #606190 | ||
Public tax history
| Year | Property taxes | Tax assessment |
|---|---|---|
| 2024 | $2,685 | $365,651 |
| 2023 | $2,685 | $365,651 |
| 2022 | $2,685 +18.9% | $365,651 +46.4% |
Find assessor info on the county website
Neighborhood: Spout Springs
Nearby schools
GreatSchools rating
- 6/10Benhaven ElementaryGrades: PK-5Distance: 6.5 mi
- 3/10Overhills MiddleGrades: 6-8Distance: 3.1 mi
- 3/10Overhills High SchoolGrades: 9-12Distance: 3 mi
Schools provided by the listing agent
- Elementary: Boone Trail Elem
- Middle: Highland Middle School
- High: Overhills Senior High
Source: LPRMLS. This data may not be complete. We recommend contacting the local school district to confirm school assignments for this home.

Get pre-qualified for a loan
At Zillow Home Loans, we can pre-qualify you in as little as 5 minutes with no impact to your credit score.An equal housing lender. NMLS #10287.
Sell for more on Zillow
Get a free Zillow Showcase℠ listing and you could sell for .
$414,800
2% more+ $8,296
With Zillow Showcase(estimated)
$423,096

