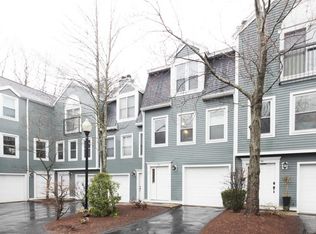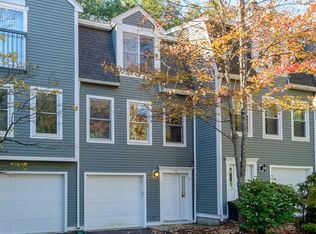Largest 3 bedroom, 3 bath condo at Newfield Woods. Updated with utmost attention to detail. Living room with fireplace & custom cabinetry & an ultra granite eat-in kitchen .Family room or 3rd bedroom with full bathroom. Hardwood floors & updated windows in most rooms. Central air. Patio with fenced yard. 1-car garage parking plus one deeded outdoor space. Auxiliary heat used on Lower level.Pet friendly
This property is off market, which means it's not currently listed for sale or rent on Zillow. This may be different from what's available on other websites or public sources.

