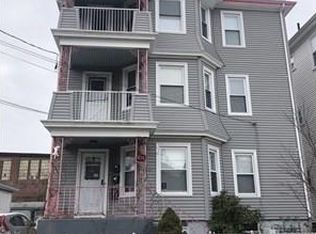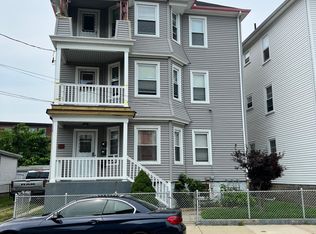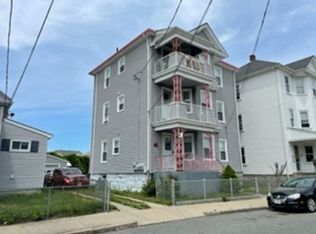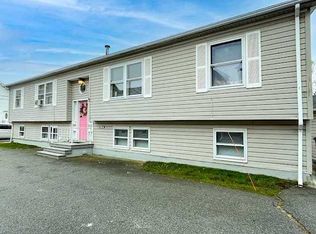Four bedroom, one bathroom Cape tucked away in the desirable North End! Spacious eat-in kitchen, convenient first floor laundry, and a full basement.Two bedrooms on the first floor, and two bedrooms with a bonus space just waiting for your finishing touches on the second floor. And just wait until you see the garage! 1 stall with loft space for storage galore, and an attached man cave/work shop/teen hang out! Fully outfitted with electricity, cable hookup, and heated by a pellet stove for year round enjoyment. A generous wrap around porch and neatly manicured yard add to the curb appeal. New Roof in 2014. Call today to schedule your private showing!
This property is off market, which means it's not currently listed for sale or rent on Zillow. This may be different from what's available on other websites or public sources.



