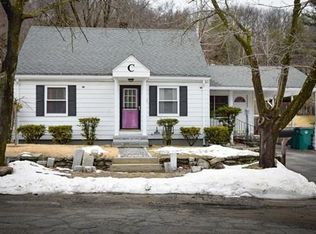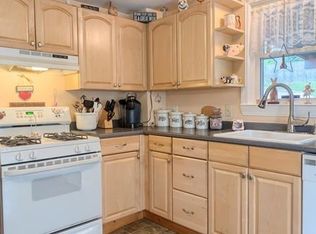This cute cape maximizes every square foot of living space! A modern kitchen has tons of storage and counterspace. You will love cooking with these sparkling stainless appliances.When you step into the sunny living room you will notice the beautifully finished hardwood flooring. Down the hall is a bright and clean bathroom with a tiled tub surround. Two bedrooms on the first floor also have hardwood flooring. Upstairs you will find another bedroom and a bonus room with plenty of built in storage. The entire house has been lovingly maintained with fresh paint and many more updates including newer windows, roof, furnace, and more! Great highway access too!
This property is off market, which means it's not currently listed for sale or rent on Zillow. This may be different from what's available on other websites or public sources.

