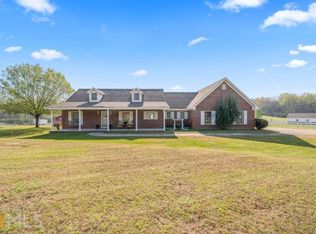HUGE Split level home sitting on +/- 1.9 Acres in Bartow County! Spacious open floor plan offering the living room with cozy fireplace, dining room, and BRAND NEW KITCHEN! Kitchen has new stainless steel Whirlpool appliances, white shaker cabinets and island! New paint and flooring throughout the bedrooms and baths. Downstairs offers a large finished bonus room, Laundry Room, Full Bath, and what could be a 4th bedroom! Country living at it's finest!
This property is off market, which means it's not currently listed for sale or rent on Zillow. This may be different from what's available on other websites or public sources.
