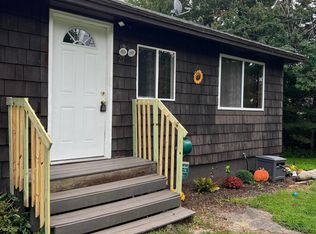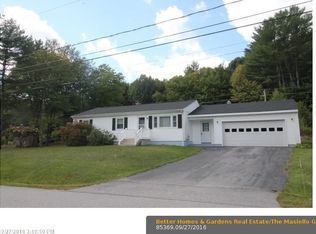Closed
$380,000
96 Alderwood Road, Auburn, ME 04210
3beds
1,886sqft
Single Family Residence
Built in 1968
0.4 Acres Lot
$391,100 Zestimate®
$201/sqft
$2,527 Estimated rent
Home value
$391,100
$336,000 - $458,000
$2,527/mo
Zestimate® history
Loading...
Owner options
Explore your selling options
What's special
**Open House Friday 18th 4-6pm, Sat 19th 9-11am.** Great home in nice neighborhood on large .40 acre corner lot! This easy living open layout ranch offers 3 beds 1 bath with lots of bonus space in lower level. The awesome in-ground pool with pool shed, patio and large deck areas makes for lots of summer fun! Recent updates: Tankless propane heating system, extra zone, Haywood pool filter, replaced driveway, tile flooring in DR, all new carpet in bedrooms & more. Hardwood flooring in LR, kitchen hallway. The kitchen with bay window
is flooded with natural light. Built-in china cabinet, and updated double oven range, DW & fridge make it complete. The propane heat stove adds nice dining ambience. A mudroom ''nook'' is perfect for all those coats and shoes. Attached 1 car direct entry garage. Under 5 miles to i-95 Auburn Exit 80. Close to shopping, Taylor Pond, schools, hospitals and Lost Valley Ski resort. Don't miss this one!
Zillow last checked: 8 hours ago
Listing updated: May 21, 2025 at 11:44am
Listed by:
Keller Williams Realty 207-754-6500
Bought with:
Fontaine Family-The Real Estate Leader
Source: Maine Listings,MLS#: 1619159
Facts & features
Interior
Bedrooms & bathrooms
- Bedrooms: 3
- Bathrooms: 1
- Full bathrooms: 1
Bedroom 1
- Features: Closet
- Level: First
Bedroom 2
- Features: Closet
- Level: First
Bedroom 3
- Features: Closet
- Level: First
Dining room
- Features: Heat Stove
- Level: First
Family room
- Level: Basement
Kitchen
- Features: Eat-in Kitchen
- Level: First
Living room
- Level: First
Heating
- Baseboard, Hot Water, Zoned, Wood Stove
Cooling
- None
Appliances
- Included: Dishwasher, Dryer, Microwave, Electric Range, Refrigerator, Washer
Features
- 1st Floor Bedroom, One-Floor Living
- Flooring: Carpet, Other, Tile, Wood
- Basement: Bulkhead,Interior Entry,Finished,Full,Sump Pump
- Number of fireplaces: 1
Interior area
- Total structure area: 1,886
- Total interior livable area: 1,886 sqft
- Finished area above ground: 1,386
- Finished area below ground: 500
Property
Parking
- Total spaces: 1
- Parking features: Paved, 1 - 4 Spaces, Garage Door Opener
- Attached garage spaces: 1
Features
- Patio & porch: Deck, Patio
- Has view: Yes
- View description: Trees/Woods
Lot
- Size: 0.40 Acres
- Features: Near Golf Course, Near Shopping, Near Turnpike/Interstate, Neighborhood, Ski Resort, Suburban, Corner Lot, Level, Open Lot, Wooded
Details
- Additional structures: Shed(s)
- Parcel number: AUBNM217L038
- Zoning: Suburban Residential
Construction
Type & style
- Home type: SingleFamily
- Architectural style: Ranch
- Property subtype: Single Family Residence
Materials
- Wood Frame, Other
- Roof: Pitched,Shingle
Condition
- Year built: 1968
Utilities & green energy
- Electric: Circuit Breakers
- Sewer: Public Sewer
- Water: Public
- Utilities for property: Utilities On
Green energy
- Energy efficient items: Ceiling Fans
Community & neighborhood
Location
- Region: Auburn
Other
Other facts
- Road surface type: Paved
Price history
| Date | Event | Price |
|---|---|---|
| 5/21/2025 | Pending sale | $365,000-3.9%$194/sqft |
Source: | ||
| 5/20/2025 | Sold | $380,000+4.1%$201/sqft |
Source: | ||
| 4/25/2025 | Contingent | $365,000$194/sqft |
Source: | ||
| 4/16/2025 | Listed for sale | $365,000+52.7%$194/sqft |
Source: | ||
| 8/8/2019 | Sold | $239,000$127/sqft |
Source: | ||
Public tax history
| Year | Property taxes | Tax assessment |
|---|---|---|
| 2024 | $5,115 +9.7% | $229,900 +12.2% |
| 2023 | $4,661 | $204,900 |
| 2022 | $4,661 +14.1% | $204,900 +19.5% |
Find assessor info on the county website
Neighborhood: 04210
Nearby schools
GreatSchools rating
- 8/10Fairview SchoolGrades: PK-6Distance: 1.3 mi
- 4/10Auburn Middle SchoolGrades: 7-8Distance: 1 mi
- 4/10Edward Little High SchoolGrades: 9-12Distance: 1.8 mi

Get pre-qualified for a loan
At Zillow Home Loans, we can pre-qualify you in as little as 5 minutes with no impact to your credit score.An equal housing lender. NMLS #10287.
Sell for more on Zillow
Get a free Zillow Showcase℠ listing and you could sell for .
$391,100
2% more+ $7,822
With Zillow Showcase(estimated)
$398,922
