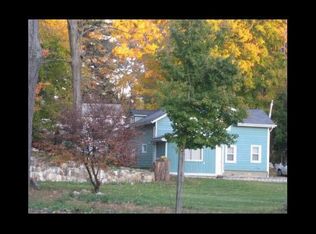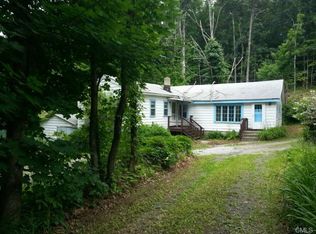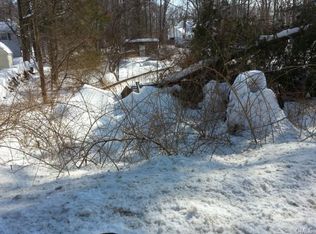Beautiful home with hardwood floors throughout. Shows great! Granite and stainless appliances with center island. Large bright rooms with crown molding. Lower level is finished and not included in the square footage, potential in-law arrangement. Level private yard and great commuting location to NY or lower Fairfield County.
This property is off market, which means it's not currently listed for sale or rent on Zillow. This may be different from what's available on other websites or public sources.



