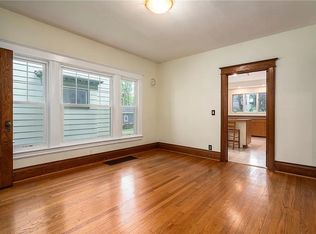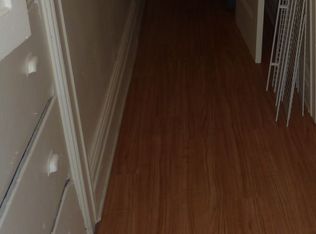Closed
$359,698
96-98 Shepard St, Rochester, NY 14620
4beds
2,395sqft
Duplex, Multi Family
Built in 1920
-- sqft lot
$-- Zestimate®
$150/sqft
$1,637 Estimated rent
Home value
Not available
Estimated sales range
Not available
$1,637/mo
Zestimate® history
Loading...
Owner options
Explore your selling options
What's special
Perfect owner occupant/investment opportunity, a TRUE DUPLEX, located in the heart of The Upper Monroe Neighborhood. The property offers 2 units, off street parking, separate gas & electric, a majority of updated windows, updated kitchens w/dishwasher in the lower unit. Both units have 2 bdrms, 1 full bath, separate basements w/ laundry area & attic storage space. The property has a ton of charm & character w/ front porches, gum wood molding, wood flooring, stained glass accents & some exposed brick. Upper unit has a great opportunity for a 3rd bdrm in current office space off the living rm. Fenced yard w/a deck made for entertaining. Updates: electrical service - 2011/2012, windows - 2013, glass block windows - 2013, 2 Tankless hot water heaters - 2020, 2 furnaces - 2023. Spectacular location close to everything U of R, Strong & Highland Hospital, Highland park, Cobbs Hill Park, 12 corners Brighton & all city entertainment venues. Delayed Showings start July 24 at 4pm. Negotiation July 30th with offers due by 3pm. Please allow 24 hours for the life of the offer. Engineers inspections are NOT allowed during showing appointments without approval from the seller's agent.
Zillow last checked: 8 hours ago
Listing updated: September 06, 2024 at 05:56am
Listed by:
Paul J. Manuse 585-568-7851,
RE/MAX Realty Group,
Rome Celli 585-568-7851,
RE/MAX Realty Group
Bought with:
David John Rossi, 10301221152
Tru Agent Real Estate
Source: NYSAMLSs,MLS#: R1551192 Originating MLS: Rochester
Originating MLS: Rochester
Facts & features
Interior
Bedrooms & bathrooms
- Bedrooms: 4
- Bathrooms: 2
- Full bathrooms: 2
Heating
- Gas, Forced Air
Appliances
- Included: Gas Water Heater
- Laundry: Washer Hookup
Features
- Natural Woodwork
- Flooring: Hardwood, Tile, Varies, Vinyl
- Windows: Leaded Glass, Thermal Windows
- Basement: Full
- Has fireplace: No
Interior area
- Total structure area: 2,395
- Total interior livable area: 2,395 sqft
Property
Parking
- Parking features: Paved, Two or More Spaces
Features
- Patio & porch: Deck
- Exterior features: Deck, Fully Fenced
- Fencing: Full
Lot
- Size: 4,800 sqft
- Dimensions: 40 x 120
- Features: Near Public Transit, Rectangular, Rectangular Lot, Residential Lot
Details
- Parcel number: 26140012176000030280000000
- Special conditions: Standard
Construction
Type & style
- Home type: MultiFamily
- Architectural style: Duplex
- Property subtype: Duplex, Multi Family
Materials
- Vinyl Siding
- Foundation: Block
- Roof: Asphalt
Condition
- Resale
- Year built: 1920
Utilities & green energy
- Electric: Circuit Breakers
- Sewer: Connected
- Water: Connected, Public
- Utilities for property: Cable Available, High Speed Internet Available, Sewer Connected, Water Connected
Community & neighborhood
Location
- Region: Rochester
- Subdivision: Monroe Ave Home D Assn Su
Other
Other facts
- Listing terms: Cash,Conventional,FHA,VA Loan
Price history
| Date | Event | Price |
|---|---|---|
| 9/6/2024 | Sold | $359,698+28.5%$150/sqft |
Source: | ||
| 8/1/2024 | Pending sale | $279,900$117/sqft |
Source: | ||
| 7/23/2024 | Listed for sale | $279,900+86.7%$117/sqft |
Source: | ||
| 1/18/2008 | Sold | $149,900+72.3%$63/sqft |
Source: Public Record Report a problem | ||
| 3/30/1999 | Sold | $87,000$36/sqft |
Source: Public Record Report a problem | ||
Public tax history
| Year | Property taxes | Tax assessment |
|---|---|---|
| 2024 | -- | $284,300 +36.7% |
| 2023 | -- | $207,900 |
| 2022 | -- | $207,900 |
Find assessor info on the county website
Neighborhood: 14620
Nearby schools
GreatSchools rating
- 2/10School 35 PinnacleGrades: K-6Distance: 0.2 mi
- 4/10School Of The ArtsGrades: 7-12Distance: 1.4 mi
- 1/10James Monroe High SchoolGrades: 9-12Distance: 0.9 mi
Schools provided by the listing agent
- District: Rochester
Source: NYSAMLSs. This data may not be complete. We recommend contacting the local school district to confirm school assignments for this home.

