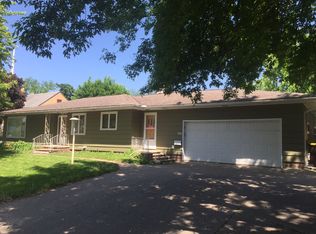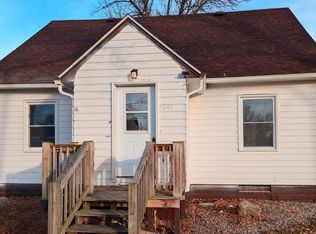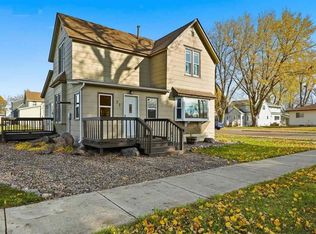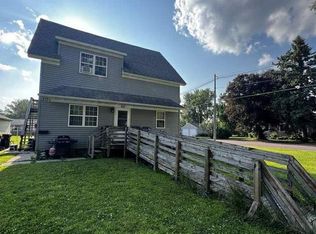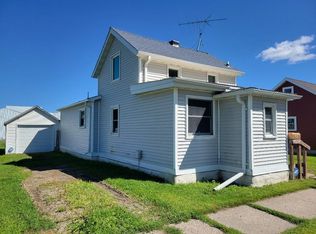This 3 bedroom, 2 bathroom two story was remodeled in 2017. Included in the remodel were the kitchen cupboards, kitchen countertops, main floor bathroom, main floor laundry, 100-amp breakers. The second floor offers three bedrooms and full bath. Other amenities include a double detached garage, storage shed and deep back yard.
Active
Price cut: $5K (9/29)
$150,000
96 7th St SW, Wells, MN 56097
3beds
1,932sqft
Est.:
Single Family Residence
Built in 1884
0.26 Acres Lot
$142,200 Zestimate®
$78/sqft
$-- HOA
What's special
Double detached garageKitchen countertopsKitchen cupboardsMain floor laundryMain floor bathroom
- 89 days |
- 147 |
- 5 |
Zillow last checked: 8 hours ago
Listing updated: September 29, 2025 at 08:44am
Listed by:
Brad L Heggen 507-525-3031,
Brad Heggen Realty, Inc
Source: NorthstarMLS as distributed by MLS GRID,MLS#: 6787543
Tour with a local agent
Facts & features
Interior
Bedrooms & bathrooms
- Bedrooms: 3
- Bathrooms: 2
- Full bathrooms: 1
- 3/4 bathrooms: 1
Rooms
- Room types: Living Room, Dining Room, Kitchen, Bathroom, Bedroom 1, Bedroom 2, Bedroom 3, Foyer, Deck, Laundry
Bedroom 1
- Level: Second
- Area: 121 Square Feet
- Dimensions: 11x11
Bedroom 2
- Level: Second
- Area: 120 Square Feet
- Dimensions: 8x15
Bedroom 3
- Level: Second
- Area: 88 Square Feet
- Dimensions: 8x11
Bathroom
- Level: Main
- Area: 36 Square Feet
- Dimensions: 4x9
Bathroom
- Level: Second
- Area: 88 Square Feet
- Dimensions: 8x11
Deck
- Level: Main
- Area: 64 Square Feet
- Dimensions: 8x8
Dining room
- Level: Main
- Area: 132 Square Feet
- Dimensions: 11x12
Foyer
- Level: Main
- Area: 25 Square Feet
- Dimensions: 5x5
Kitchen
- Level: Main
- Area: 88 Square Feet
- Dimensions: 8x11
Laundry
- Level: Main
- Area: 15 Square Feet
- Dimensions: 3x5
Living room
- Level: Main
- Area: 264 Square Feet
- Dimensions: 11x24
Heating
- Boiler
Cooling
- Window Unit(s)
Appliances
- Included: Dishwasher, Dryer, Exhaust Fan, Range, Refrigerator, Washer
Features
- Basement: Full,Concrete,Storage Space,Sump Pump,Unfinished
- Number of fireplaces: 1
- Fireplace features: Electric, Living Room
Interior area
- Total structure area: 1,932
- Total interior livable area: 1,932 sqft
- Finished area above ground: 1,356
- Finished area below ground: 0
Property
Parking
- Total spaces: 2
- Parking features: Detached, Gravel, Garage Door Opener
- Garage spaces: 2
- Has uncovered spaces: Yes
- Details: Garage Dimensions (20x28)
Accessibility
- Accessibility features: None
Features
- Levels: Two
- Stories: 2
- Patio & porch: Deck
Lot
- Size: 0.26 Acres
- Dimensions: 65 x 175
Details
- Additional structures: Storage Shed
- Foundation area: 576
- Parcel number: 302101220
- Zoning description: Residential-Single Family
Construction
Type & style
- Home type: SingleFamily
- Property subtype: Single Family Residence
Materials
- Vinyl Siding
Condition
- Age of Property: 141
- New construction: No
- Year built: 1884
Utilities & green energy
- Electric: Circuit Breakers, 100 Amp Service
- Gas: Natural Gas
- Sewer: City Sewer/Connected
- Water: City Water/Connected
Community & HOA
Community
- Subdivision: Charles N Andrews Add
HOA
- Has HOA: No
Location
- Region: Wells
Financial & listing details
- Price per square foot: $78/sqft
- Tax assessed value: $128,800
- Annual tax amount: $2,181
- Date on market: 9/12/2025
- Cumulative days on market: 212 days
- Road surface type: Paved
Estimated market value
$142,200
$135,000 - $149,000
$2,036/mo
Price history
Price history
| Date | Event | Price |
|---|---|---|
| 9/29/2025 | Price change | $150,000-3.2%$78/sqft |
Source: | ||
| 9/12/2025 | Listed for sale | $155,000-6.1%$80/sqft |
Source: | ||
| 9/10/2025 | Listing removed | $165,000$85/sqft |
Source: | ||
| 7/11/2025 | Price change | $165,000-1.8%$85/sqft |
Source: | ||
| 6/28/2025 | Price change | $168,000-4%$87/sqft |
Source: | ||
Public tax history
Public tax history
| Year | Property taxes | Tax assessment |
|---|---|---|
| 2025 | $2,250 +4.3% | $128,800 +16.4% |
| 2024 | $2,158 +114.9% | $110,700 +1.5% |
| 2023 | $1,004 -2.5% | $109,100 +143% |
Find assessor info on the county website
BuyAbility℠ payment
Est. payment
$766/mo
Principal & interest
$582
Property taxes
$131
Home insurance
$53
Climate risks
Neighborhood: 56097
Nearby schools
GreatSchools rating
- 7/10United South Central Elementary SchoolGrades: PK-6Distance: 0.5 mi
- 5/10United South Central High SchoolGrades: 7-12Distance: 0.5 mi
- Loading
- Loading
