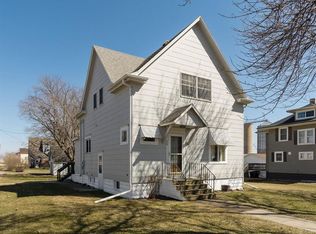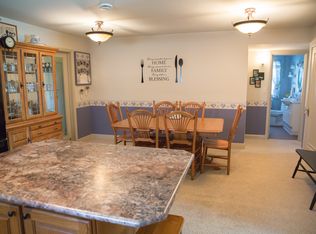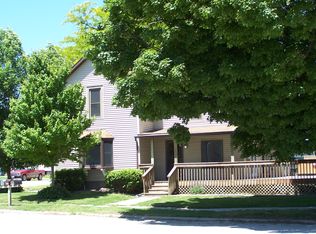Sold for $184,000
$184,000
96 4th Ave, Keystone, IA 52249
4beds
1,936sqft
Single Family Residence
Built in 1924
0.25 Acres Lot
$191,000 Zestimate®
$95/sqft
$1,343 Estimated rent
Home value
$191,000
$180,000 - $202,000
$1,343/mo
Zestimate® history
Loading...
Owner options
Explore your selling options
What's special
Welcome home to this charming 4 square in Keystone! Absolutely stunning refinished hardwood floors greet you on the main level! Nice & bright living room, formal dining room, remodeled white kitchen w/ a brand new farm house sink, pull-down faucet & newer appliances that all stay! Main level bedroom or office/kids space with an attached half bath! Amazing sunroom space or drop zone at the back of the home, also with gorgeous floors! Upstairs are 3 large bedrooms, remodeled full bath housing the 2nd floor laundry, walk-up attic & a 2nd story sun porch or HUGE walk-in closet! Other amazing perks at this property include almost all new windows, a professionally waterproofed basement from MidAmerican Basement Systems, sump pump w/ battery back-up, radon mitigation system, updated breaker panel, stamped concrete patio, fenced yard, detached garage plus other parking space (alley accress), fruit trees & perennials to bloom!
Zillow last checked: 8 hours ago
Listing updated: March 22, 2024 at 07:48am
Listed by:
Melissa Lennie 319-310-2843,
IOWA REALTY
Bought with:
Jeremy Trenkamp- The Real Estate Team
Realty87
Source: CRAAR, CDRMLS,MLS#: 2306912 Originating MLS: Cedar Rapids Area Association Of Realtors
Originating MLS: Cedar Rapids Area Association Of Realtors
Facts & features
Interior
Bedrooms & bathrooms
- Bedrooms: 4
- Bathrooms: 2
- Full bathrooms: 1
- 1/2 bathrooms: 1
Other
- Level: Second
Heating
- Forced Air, Gas
Cooling
- Central Air
Appliances
- Included: Dishwasher, Disposal, Gas Water Heater, Microwave, Range, Refrigerator, Range Hood, Water Softener Owned
- Laundry: Upper Level
Features
- Dining Area, Separate/Formal Dining Room, Upper Level Primary
- Basement: Full
Interior area
- Total interior livable area: 1,936 sqft
- Finished area above ground: 1,936
- Finished area below ground: 0
Property
Parking
- Total spaces: 1
- Parking features: Detached, Garage, Garage Door Opener
- Garage spaces: 1
Features
- Levels: Two
- Stories: 2
- Patio & porch: Patio
- Exterior features: Fence
Lot
- Size: 0.25 Acres
- Dimensions: 75 x 142
Details
- Parcel number: 09014350
Construction
Type & style
- Home type: SingleFamily
- Architectural style: Two Story
- Property subtype: Single Family Residence
Materials
- Aluminum Siding, Frame
- Foundation: Block
Condition
- New construction: No
- Year built: 1924
Details
- Warranty included: Yes
Utilities & green energy
- Sewer: Public Sewer
- Water: Public
Community & neighborhood
Location
- Region: Keystone
Other
Other facts
- Listing terms: Cash,Conventional
Price history
| Date | Event | Price |
|---|---|---|
| 3/20/2024 | Sold | $184,000$95/sqft |
Source: | ||
| 2/27/2024 | Pending sale | $184,000$95/sqft |
Source: | ||
| 11/29/2023 | Price change | $184,000-0.5%$95/sqft |
Source: | ||
| 11/16/2023 | Price change | $185,000-1.3%$96/sqft |
Source: | ||
| 10/20/2023 | Listed for sale | $187,500+95.3%$97/sqft |
Source: | ||
Public tax history
| Year | Property taxes | Tax assessment |
|---|---|---|
| 2024 | $1,540 +19% | $140,400 |
| 2023 | $1,294 -4.3% | $140,400 +33.3% |
| 2022 | $1,352 +34.9% | $105,300 |
Find assessor info on the county website
Neighborhood: 52249
Nearby schools
GreatSchools rating
- 9/10Keystone Elementary SchoolGrades: PK-3Distance: 0.3 mi
- 4/10Benton Community Middle SchoolGrades: 7-8Distance: 5.9 mi
- 7/10Benton Community Senior High SchoolGrades: 9-12Distance: 5.9 mi
Schools provided by the listing agent
- Elementary: Keystone
- Middle: Benton Comm
- High: Benton Comm
Source: CRAAR, CDRMLS. This data may not be complete. We recommend contacting the local school district to confirm school assignments for this home.

Get pre-qualified for a loan
At Zillow Home Loans, we can pre-qualify you in as little as 5 minutes with no impact to your credit score.An equal housing lender. NMLS #10287.


