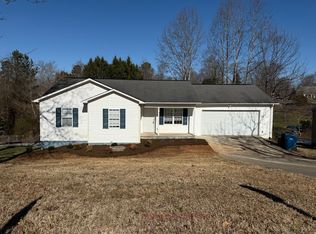Closed
$317,500
96 34th Ave NW, Hickory, NC 28601
3beds
2,513sqft
Single Family Residence
Built in 2003
0.28 Acres Lot
$345,300 Zestimate®
$126/sqft
$2,563 Estimated rent
Home value
$345,300
$328,000 - $363,000
$2,563/mo
Zestimate® history
Loading...
Owner options
Explore your selling options
What's special
Adorable ranch style home with full, mostly finished basement. 3BR, 3 full baths....approx. 2513 heated sqft. NEW roof in 2020. Per SQFT sketch(in assoc docs)...Heated basement area is considered to be minimally finished due to lack of permanent flooring (it is painted concrete); however, bsmt was finished(walls, ceiling, heat/air) w/permitting through Catawba County in approx. 2021. Nice living room leads to the breakfast/dining area & opens to the kitchen. Huge laundry room(also used as a pantry/storage area)...it accesses the single garage. There are 3 BRs on the main level...One being the primary BR(has 2 closets) with its own bath...dual sink vanity, jetted/whirlpool tub(jets do NOT work), & tile floors. Laminate "hardwood looking" floors throughout the main level(except primary bath has tile flrs). The basement is very spacious...recreational room/den, office/workout/craft area(has closets), full bath w/shower, & unfinished utility rm w/sink & electric water heater(new in '20).
Zillow last checked: 8 hours ago
Listing updated: June 23, 2023 at 11:21am
Listing Provided by:
Kathryn Herman kathryniherman@gmail.com,
Coldwell Banker Boyd & Hassell,
Carly Pruitt,
Coldwell Banker Boyd & Hassell
Bought with:
Carly Pruitt
Coldwell Banker Boyd & Hassell
Kathryn Herman
Coldwell Banker Boyd & Hassell
Source: Canopy MLS as distributed by MLS GRID,MLS#: 4022734
Facts & features
Interior
Bedrooms & bathrooms
- Bedrooms: 3
- Bathrooms: 3
- Full bathrooms: 3
- Main level bedrooms: 3
Primary bedroom
- Level: Main
Bedroom s
- Level: Main
Bedroom s
- Level: Main
Bathroom full
- Level: Main
Bathroom full
- Level: Main
Bathroom full
- Level: Basement
Dining area
- Level: Main
Kitchen
- Level: Main
Laundry
- Level: Main
Living room
- Level: Main
Office
- Level: Basement
Recreation room
- Level: Basement
Utility room
- Level: Basement
Heating
- Heat Pump
Cooling
- Heat Pump
Appliances
- Included: Dishwasher, Electric Range, Refrigerator, Washer/Dryer
- Laundry: Laundry Room, Main Level
Features
- Attic Other, Open Floorplan, Whirlpool
- Flooring: Carpet, Concrete, Laminate, Tile
- Basement: Exterior Entry,Full,Interior Entry,Partially Finished,Walk-Out Access
- Attic: Other
Interior area
- Total structure area: 1,304
- Total interior livable area: 2,513 sqft
- Finished area above ground: 1,304
- Finished area below ground: 1,209
Property
Parking
- Total spaces: 1
- Parking features: Driveway, Attached Garage, Garage Faces Front, Garage on Main Level
- Attached garage spaces: 1
- Has uncovered spaces: Yes
Features
- Levels: One
- Stories: 1
- Patio & porch: Deck, Front Porch, Patio
- Fencing: Back Yard
- Waterfront features: None, Creek/Stream
Lot
- Size: 0.28 Acres
- Features: Sloped
Details
- Parcel number: 370412960545
- Zoning: R-2
- Special conditions: Standard
Construction
Type & style
- Home type: SingleFamily
- Property subtype: Single Family Residence
Materials
- Vinyl, Other
- Roof: Shingle
Condition
- New construction: No
- Year built: 2003
Utilities & green energy
- Sewer: Public Sewer
- Water: City
Community & neighborhood
Location
- Region: Hickory
- Subdivision: none
Other
Other facts
- Road surface type: Concrete
Price history
| Date | Event | Price |
|---|---|---|
| 6/22/2023 | Sold | $317,500-2.3%$126/sqft |
Source: | ||
| 4/21/2023 | Listed for sale | $324,900+111%$129/sqft |
Source: | ||
| 1/31/2019 | Sold | $154,000-5.2%$61/sqft |
Source: | ||
| 1/7/2019 | Pending sale | $162,500$65/sqft |
Source: Coldwell Banker Boyd & Hassell, Inc., Realtors #3458439 | ||
| 12/12/2018 | Listed for sale | $162,500+16.1%$65/sqft |
Source: Coldwell Banker Boyd & Hassell #3458439 | ||
Public tax history
| Year | Property taxes | Tax assessment |
|---|---|---|
| 2025 | $2,624 +0.6% | $305,600 |
| 2024 | $2,608 | $305,600 |
| 2023 | $2,608 +46.9% | $305,600 +106.9% |
Find assessor info on the county website
Neighborhood: 28601
Nearby schools
GreatSchools rating
- 4/10W M Jenkins ElementaryGrades: K-5Distance: 0.4 mi
- 3/10Northview MiddleGrades: 6-8Distance: 0.9 mi
- 4/10Hickory HighGrades: PK,9-12Distance: 2.1 mi
Schools provided by the listing agent
- Elementary: Jenkins
- Middle: Northview
- High: Hickory
Source: Canopy MLS as distributed by MLS GRID. This data may not be complete. We recommend contacting the local school district to confirm school assignments for this home.

Get pre-qualified for a loan
At Zillow Home Loans, we can pre-qualify you in as little as 5 minutes with no impact to your credit score.An equal housing lender. NMLS #10287.
Sell for more on Zillow
Get a free Zillow Showcase℠ listing and you could sell for .
$345,300
2% more+ $6,906
With Zillow Showcase(estimated)
$352,206