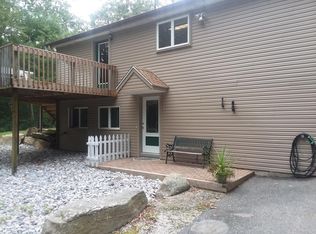Sold for $480,000
$480,000
95 B Airline Road, Clinton, CT 06413
3beds
1,720sqft
Single Family Residence
Built in 1985
7.98 Acres Lot
$554,000 Zestimate®
$279/sqft
$3,180 Estimated rent
Home value
$554,000
$526,000 - $587,000
$3,180/mo
Zestimate® history
Loading...
Owner options
Explore your selling options
What's special
Rarely does a property like this become available. A private retreat offered for the first time in the shoreline town of Clinton, CT. Custom built and meticulously maintained on 7.98 private acres set back and down a private road. The main level features a spacious eat-in kitchen with newer appliances, a charming living room, three bedrooms, two fully updated baths, and gleaming hardwood floors. The lower level comprises a versatile fourth bedroom or den, a convenient laundry room, a well-equipped workshop, and a spotless garage offering ample storage space. A large, year-round enclosed porch boasting a vaulted ceiling, skylight, and heated with a gas stove was added and quickly became a favorite spot for everyone. Offers due by 6 PM on 5/24. The precisely landscaped yard showcases prized perennial gardens, while a generously sized shed with electricity stands ready to house all the tools required to maintain the stunning surroundings. A fenced area awaits the next garden. The current owners have enjoyed hiking, hunting and peaceful living on this property. Although a private location, this remarkable property remains conveniently located, offering a short ride to town, nearby beaches, marinas, restaurants, and all that shoreline living has to offer. A timeless home with exceptional craftsmanship, and an enviable coastal lifestyle. Too many updates and upgrades to list! See attachment. Please note house address is 95-B Airline Road, directional sign is in place to identify it.
Zillow last checked: 8 hours ago
Listing updated: August 24, 2023 at 06:40am
Listed by:
Betsy B. Anderson 203-641-3233,
William Pitt Sotheby's Int'l 203-245-6700
Bought with:
Meredith Zipper, RES.0814089
William Raveis Real Estate
Source: Smart MLS,MLS#: 170571607
Facts & features
Interior
Bedrooms & bathrooms
- Bedrooms: 3
- Bathrooms: 2
- Full bathrooms: 2
Bedroom
- Features: Full Bath, Hardwood Floor
- Level: Main
- Area: 166.11 Square Feet
- Dimensions: 11.3 x 14.7
Bedroom
- Level: Main
- Area: 105.04 Square Feet
- Dimensions: 10.1 x 10.4
Bedroom
- Level: Main
- Area: 112.11 Square Feet
- Dimensions: 10.1 x 11.1
Kitchen
- Features: Dining Area, Tile Floor
- Level: Main
- Area: 263.29 Square Feet
- Dimensions: 11.3 x 23.3
Living room
- Features: Bay/Bow Window, Hardwood Floor
- Level: Main
- Area: 240.73 Square Feet
- Dimensions: 13.3 x 18.1
Other
- Features: Gas Log Fireplace, Skylight, Vaulted Ceiling(s)
- Level: Main
- Area: 263.58 Square Feet
- Dimensions: 13.8 x 19.1
Other
- Level: Lower
- Area: 157.29 Square Feet
- Dimensions: 10.7 x 14.7
Heating
- Baseboard, Oil
Cooling
- Central Air
Appliances
- Included: Electric Range, Microwave, Refrigerator, Dishwasher, Washer, Dryer, Water Heater
- Laundry: Lower Level
Features
- Basement: Full,Partially Finished,Heated,Garage Access
- Attic: Pull Down Stairs
- Has fireplace: No
Interior area
- Total structure area: 1,720
- Total interior livable area: 1,720 sqft
- Finished area above ground: 1,560
- Finished area below ground: 160
Property
Parking
- Total spaces: 2
- Parking features: Attached, Private, Paved
- Attached garage spaces: 2
- Has uncovered spaces: Yes
Features
- Patio & porch: Deck, Enclosed, Porch
- Exterior features: Garden
Lot
- Size: 7.98 Acres
- Features: Interior Lot, Wetlands, Level
Details
- Additional structures: Shed(s)
- Parcel number: 945668
- Zoning: R-80
Construction
Type & style
- Home type: SingleFamily
- Architectural style: Ranch
- Property subtype: Single Family Residence
Materials
- Cedar, Wood Siding
- Foundation: Concrete Perimeter, Raised
- Roof: Asphalt
Condition
- New construction: No
- Year built: 1985
Utilities & green energy
- Sewer: Septic Tank
- Water: Well
- Utilities for property: Cable Available
Community & neighborhood
Security
- Security features: Security System
Community
- Community features: Golf, Library, Medical Facilities, Shopping/Mall
Location
- Region: Clinton
Price history
| Date | Event | Price |
|---|---|---|
| 8/15/2023 | Sold | $480,000+6.7%$279/sqft |
Source: | ||
| 7/28/2023 | Pending sale | $450,000$262/sqft |
Source: | ||
| 5/21/2023 | Listed for sale | $450,000$262/sqft |
Source: | ||
Public tax history
| Year | Property taxes | Tax assessment |
|---|---|---|
| 2025 | $6,272 +5.6% | $201,400 +2.7% |
| 2024 | $5,937 +1.4% | $196,200 |
| 2023 | $5,853 | $196,200 |
Find assessor info on the county website
Neighborhood: 06413
Nearby schools
GreatSchools rating
- 7/10Lewin G. Joel Jr. SchoolGrades: PK-4Distance: 1.9 mi
- 7/10Jared Eliot SchoolGrades: 5-8Distance: 2.2 mi
- 7/10The Morgan SchoolGrades: 9-12Distance: 1.5 mi
Schools provided by the listing agent
- High: Morgan
Source: Smart MLS. This data may not be complete. We recommend contacting the local school district to confirm school assignments for this home.
Get pre-qualified for a loan
At Zillow Home Loans, we can pre-qualify you in as little as 5 minutes with no impact to your credit score.An equal housing lender. NMLS #10287.
Sell for more on Zillow
Get a Zillow Showcase℠ listing at no additional cost and you could sell for .
$554,000
2% more+$11,080
With Zillow Showcase(estimated)$565,080
