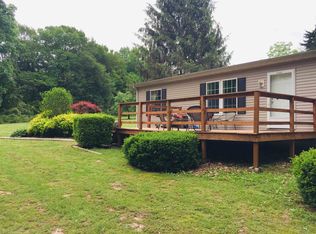Closed
$120,000
9599 W Mount Carmel Rd, Gosport, IN 47433
2beds
1,120sqft
Manufactured Home, Mobile Home
Built in 1997
5.28 Acres Lot
$145,000 Zestimate®
$--/sqft
$1,140 Estimated rent
Home value
$145,000
$125,000 - $167,000
$1,140/mo
Zestimate® history
Loading...
Owner options
Explore your selling options
What's special
Are you looking for a quiet piece of country, a place to build on? Located just 4 minutes off W46 between Spencer & Ellettsville here is 5.28 mostly cleared Acres, a small pond, older mobile and 24 X 40 pole barn. Pole barn has a good concrete floor & lighting: there is a separate meter for the barn - it is currently turned off. Apple, peach & cherry trees, a fire pit are already in place for you. Plenty of cleared space to build a home. The older mobile is livable but in need of carpet, roof & updates. The private drive is shared, a well on this property is shared with one neighbor. Estate sale, selling As-Is. GIS Aerial is not correct. A recent survey shows the pole barn On the property.
Zillow last checked: 8 hours ago
Listing updated: April 12, 2024 at 08:48am
Listed by:
Doris Purtlebaugh doris@homefinder.org,
FC Tucker/Bloomington REALTORS
Bought with:
BLOOM NonMember
NonMember BL
Source: IRMLS,MLS#: 202343188
Facts & features
Interior
Bedrooms & bathrooms
- Bedrooms: 2
- Bathrooms: 2
- Full bathrooms: 2
- Main level bedrooms: 2
Bedroom 1
- Level: Main
Bedroom 2
- Level: Main
Kitchen
- Level: Main
- Area: 192
- Dimensions: 12 x 16
Living room
- Level: Main
- Area: 192
- Dimensions: 12 x 16
Heating
- Natural Gas, Forced Air, Propane Tank Owned
Cooling
- Central Air
Appliances
- Included: Gas Range
Features
- Cathedral Ceiling(s), Main Level Bedroom Suite
- Flooring: Carpet, Vinyl
- Basement: None
- Has fireplace: No
Interior area
- Total structure area: 1,120
- Total interior livable area: 1,120 sqft
- Finished area above ground: 1,120
- Finished area below ground: 0
Property
Parking
- Total spaces: 1
- Parking features: Detached, Gravel
- Garage spaces: 1
- Has uncovered spaces: Yes
Lot
- Size: 5.28 Acres
- Features: Rolling Slope, Rural
Details
- Parcel number: 530319200011.000001
Construction
Type & style
- Home type: MobileManufactured
- Property subtype: Manufactured Home, Mobile Home
Materials
- Vinyl Siding
- Roof: Asphalt
Condition
- New construction: No
- Year built: 1997
Utilities & green energy
- Sewer: Septic Tank
- Water: Well
Community & neighborhood
Location
- Region: Gosport
- Subdivision: None
Other
Other facts
- Body type: Single Wide
- Road surface type: Gravel
Price history
| Date | Event | Price |
|---|---|---|
| 4/12/2024 | Sold | $120,000-6.3% |
Source: | ||
| 2/5/2024 | Price change | $128,000-5.2% |
Source: | ||
| 1/8/2024 | Price change | $135,000-6.9% |
Source: | ||
| 11/29/2023 | Listed for sale | $145,000 |
Source: | ||
Public tax history
| Year | Property taxes | Tax assessment |
|---|---|---|
| 2024 | $247 +142.2% | $103,500 +24.7% |
| 2023 | $102 +2% | $83,000 +41.2% |
| 2022 | $100 -4.5% | $58,800 +25.4% |
Find assessor info on the county website
Neighborhood: 47433
Nearby schools
GreatSchools rating
- NAEdgewood Primary SchoolGrades: K-2Distance: 4.5 mi
- 6/10Edgewood Junior High SchoolGrades: 6-8Distance: 4.6 mi
- 7/10Edgewood High SchoolGrades: 9-12Distance: 4.6 mi
Schools provided by the listing agent
- Elementary: Edgewood
- Middle: Edgewood
- High: Edgewood
- District: Richland-Bean Blossom Community Schools
Source: IRMLS. This data may not be complete. We recommend contacting the local school district to confirm school assignments for this home.
