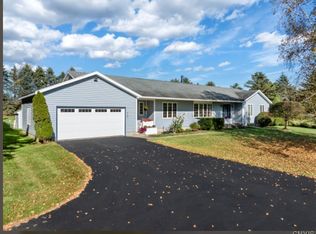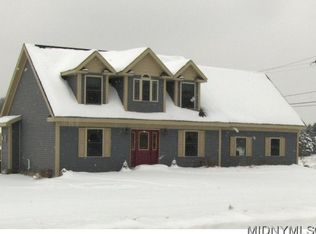Four bedroom beauty with all the right touches... wrap around deck, pond with fountain, huge sun-drenched great room, 3 baths, walk-out basement, and vaulted ceilings. Fabulous kitchen and family room are ideal for entertaining a large crowd or just family. Over-sized bedrooms, closets and downstairs family room means there is space for everyone and everything. Spacious but cozy, elegant but comfortable. And with a location, you are going to love! Marcy is the place to be! Whitesboro School District and a setting that has a country feel and beautiful views all while being only a short drive to New Hartford shopping center and downtown Utica.
This property is off market, which means it's not currently listed for sale or rent on Zillow. This may be different from what's available on other websites or public sources.

