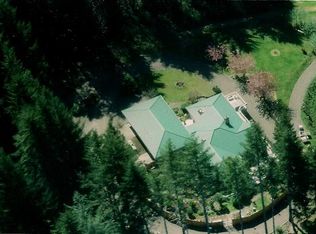Sold
$760,000
95976 Cape Ferrelo Rd, Brookings, OR 97415
4beds
2,629sqft
Residential, Single Family Residence
Built in 1977
3.41 Acres Lot
$754,800 Zestimate®
$289/sqft
$3,111 Estimated rent
Home value
$754,800
$717,000 - $793,000
$3,111/mo
Zestimate® history
Loading...
Owner options
Explore your selling options
What's special
SIGNIFICANT PRICE ADJUSTMENT! DON'T MISS OUT! ENCHANTING RETREAT on 3.41 Private Acres – A True Woodland Sanctuary! Welcome to a magical hideaway nestled among towering trees, where nature and elegance intertwine. This privately situated property spans 3.41 serene acres, offering an unparalleled sense of peace and seclusion, yet remains conveniently close to town. Floor-to-ceiling walls of windows invite the outdoors in, bathing the home in natural light and framing the breathtaking forest views. Main Residence & Guest Cottage combined, is a total of 2,629 Sq. Ft. This enchanting property includes a charming main home paired with a 1-bedroom, 1-bath detached guest cottage, creating the perfect setup for a private retreat, or a vacation rental opportunity. Special Features & Design Highlights: Oversized butcher block kitchen island – The heart of the home, perfect for gatherings. Deep farmhouse sink & propane freestanding range with pot filler. Designed for function & style: Stainless steel appliances add the sleek and modern touch. Vaulted beam ceilings enhance the open, airy feel. Farmhouse pendant lighting & loft chandeliers – A rustic-chic aesthetic. Self-sufficient with a shallow well & septic system provides a sustainable & independent living. This home effortlessly blends shabby-chic charm with elegant farmhouse aesthetics, offering a cozy yet refined ambiance. Whether you're sipping coffee on the deck, gazing at the treetops, or unwinding in the tranquil surroundings, this is a place that truly feels like home. Private. Peaceful. Pure Magic. Don’t miss this rare opportunity—schedule your private tour today!
Zillow last checked: 8 hours ago
Listing updated: August 27, 2025 at 08:05am
Listed by:
Marie Curtis 541-412-9535,
RE/MAX Coast and Country
Bought with:
Marie Curtis, 200507370
RE/MAX Coast and Country
Source: RMLS (OR),MLS#: 100356529
Facts & features
Interior
Bedrooms & bathrooms
- Bedrooms: 4
- Bathrooms: 3
- Full bathrooms: 3
- Main level bathrooms: 3
Primary bedroom
- Features: Beamed Ceilings, Laminate Flooring, Walkin Closet
- Level: Main
Bedroom 2
- Features: Beamed Ceilings, Laminate Flooring
- Level: Main
Bedroom 3
- Features: Beamed Ceilings, Loft, Laminate Flooring, Vaulted Ceiling
- Level: Upper
Dining room
- Features: Kitchen Dining Room Combo, High Ceilings, Laminate Flooring, Vaulted Ceiling
- Level: Main
Kitchen
- Features: Country Kitchen, Dishwasher, Disposal, Gas Appliances, Island, Kitchen Dining Room Combo, Free Standing Range, Free Standing Refrigerator
- Level: Main
Living room
- Features: Beamed Ceilings, Ceiling Fan, Deck, Family Room Kitchen Combo, High Ceilings, Laminate Flooring
- Level: Main
Cooling
- None
Appliances
- Included: Dishwasher, Disposal, Free-Standing Gas Range, Free-Standing Refrigerator, Range Hood, Stainless Steel Appliance(s), Washer/Dryer, Gas Appliances, Free-Standing Range, Electric Water Heater
- Laundry: Laundry Room
Features
- Ceiling Fan(s), High Ceilings, High Speed Internet, Vaulted Ceiling(s), Bathroom, Kitchen, Beamed Ceilings, Loft, Kitchen Dining Room Combo, Country Kitchen, Kitchen Island, Family Room Kitchen Combo, Walk-In Closet(s), Pot Filler
- Flooring: Tile, Laminate
- Windows: Double Pane Windows, Vinyl Frames
- Basement: Crawl Space
- Number of fireplaces: 1
- Fireplace features: Stove, Wood Burning
Interior area
- Total structure area: 2,629
- Total interior livable area: 2,629 sqft
Property
Parking
- Total spaces: 2
- Parking features: Driveway, RV Access/Parking, Garage Door Opener, Attached
- Attached garage spaces: 2
- Has uncovered spaces: Yes
Accessibility
- Accessibility features: Accessible Full Bath, Main Floor Bedroom Bath, Natural Lighting, Walkin Shower, Accessibility
Features
- Levels: Two
- Stories: 2
- Patio & porch: Deck
- Exterior features: Yard
- Has view: Yes
- View description: Trees/Woods
Lot
- Size: 3.41 Acres
- Features: Gentle Sloping, Level, Private, Trees, Acres 3 to 5
Details
- Additional structures: GuestQuarters, RVParking
- Parcel number: R10277
- Zoning: RR5
Construction
Type & style
- Home type: SingleFamily
- Architectural style: Custom Style
- Property subtype: Residential, Single Family Residence
Materials
- T111 Siding
- Foundation: Concrete Perimeter, Slab
- Roof: Composition
Condition
- Approximately
- New construction: No
- Year built: 1977
Utilities & green energy
- Gas: Propane
- Sewer: Septic Tank
- Water: Shallow Well
- Utilities for property: Cable Connected
Community & neighborhood
Location
- Region: Brookings
Other
Other facts
- Listing terms: Cash,Conventional,VA Loan
- Road surface type: Gravel
Price history
| Date | Event | Price |
|---|---|---|
| 8/27/2025 | Sold | $760,000-4.9%$289/sqft |
Source: | ||
| 7/31/2025 | Pending sale | $799,000$304/sqft |
Source: | ||
| 6/13/2025 | Price change | $799,000-7.6%$304/sqft |
Source: | ||
| 3/21/2025 | Listed for sale | $865,000+10.9%$329/sqft |
Source: | ||
| 12/9/2021 | Sold | $780,000-2.3%$297/sqft |
Source: | ||
Public tax history
| Year | Property taxes | Tax assessment |
|---|---|---|
| 2024 | $2,929 +2.9% | $463,830 +3% |
| 2023 | $2,845 +2.9% | $450,330 +3% |
| 2022 | $2,764 +24.5% | $437,220 +25.3% |
Find assessor info on the county website
Neighborhood: 97415
Nearby schools
GreatSchools rating
- 5/10Kalmiopsis Elementary SchoolGrades: K-5Distance: 5 mi
- 5/10Azalea Middle SchoolGrades: 6-8Distance: 5.2 mi
- 4/10Brookings-Harbor High SchoolGrades: 9-12Distance: 5.2 mi
Schools provided by the listing agent
- Elementary: Kalmiopsis
- Middle: Azalea
- High: Brookings-Harbr
Source: RMLS (OR). This data may not be complete. We recommend contacting the local school district to confirm school assignments for this home.
Get pre-qualified for a loan
At Zillow Home Loans, we can pre-qualify you in as little as 5 minutes with no impact to your credit score.An equal housing lender. NMLS #10287.
