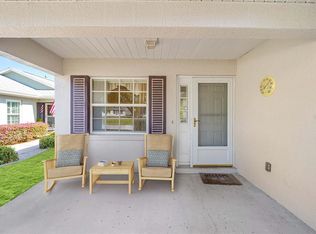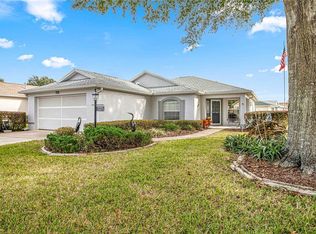Sold for $230,000 on 12/10/24
$230,000
9597 SW 92nd Street Rd, Ocala, FL 34481
2beds
1,462sqft
Single Family Residence
Built in 2002
10,106 Square Feet Lot
$219,800 Zestimate®
$157/sqft
$1,849 Estimated rent
Home value
$219,800
$202,000 - $235,000
$1,849/mo
Zestimate® history
Loading...
Owner options
Explore your selling options
What's special
Welcome to this beautifully appointed Atwell model! As you approach the home you will notice the expanded and inviting front porch. Pride of ownership will be evident as soon as you walk into the home through the leaded glass-insert front door. This home feels airy and uncluttered with soft tones to enhance the space. The galley kitchen with updated stainless steel appliances and added counter space has room for all your cooking needs. The kitchen is ideally located next to the living area making this the perfect home in which to entertain. The separate dining area can handle a large table or could be converted to an open concept office or hobby room. This home also features an inside laundry room with utility sink and an updated washer and dryer on pedestals for added convenience. There are pull down stairs and storage space in the attic. A whole home water softener is included! The garage has screens and a keyless entry pad so you don't have to carry a remote with you when you ride to the clubhouse or pool in your golf cart. The huge wrap-around Florida room and added patio make excellent spaces in which to entertain or to enjoy a peaceful evening. The patio to the rear of the home even had a gas bib for your grill so you never have to worry about running out of fuel in the middle of a cook. Roof was replaced in 2020! Come see this home before it is sold!
Zillow last checked: 8 hours ago
Listing updated: December 11, 2024 at 06:27am
Listing Provided by:
Bobby Mathews 352-281-5650,
RE/MAX FOXFIRE - HWY 40 352-732-3344
Bought with:
Katie Radomski, 3435404
COLDWELL REALTY SOLD GUARANTEE
Source: Stellar MLS,MLS#: OM687201 Originating MLS: Ocala - Marion
Originating MLS: Ocala - Marion

Facts & features
Interior
Bedrooms & bathrooms
- Bedrooms: 2
- Bathrooms: 2
- Full bathrooms: 2
Primary bedroom
- Features: Walk-In Closet(s)
- Level: First
Kitchen
- Level: First
Living room
- Level: First
Heating
- Central, Electric
Cooling
- Central Air
Appliances
- Included: Dryer, Electric Water Heater, Microwave, Range, Refrigerator, Washer, Water Softener
- Laundry: Inside, Laundry Room
Features
- Ceiling Fan(s), Eating Space In Kitchen, Primary Bedroom Main Floor, Thermostat, Walk-In Closet(s)
- Flooring: Laminate, Tile
- Doors: French Doors
- Windows: Double Pane Windows, Window Treatments
- Has fireplace: No
Interior area
- Total structure area: 2,367
- Total interior livable area: 1,462 sqft
Property
Parking
- Total spaces: 2
- Parking features: Driveway, Garage Door Opener, Ground Level, Under Building
- Attached garage spaces: 2
- Has uncovered spaces: Yes
- Details: Garage Dimensions: 21x21
Features
- Levels: One
- Stories: 1
- Patio & porch: Covered, Enclosed, Front Porch, Patio, Porch, Rear Porch, Screened, Wrap Around
- Exterior features: Irrigation System, Rain Gutters
Lot
- Size: 10,106 sqft
- Dimensions: 62 x 163
- Features: Cleared, In County, Level, Near Golf Course
- Residential vegetation: Mature Landscaping
Details
- Parcel number: 35300241001
- Zoning: PUD
- Special conditions: None
Construction
Type & style
- Home type: SingleFamily
- Architectural style: Florida
- Property subtype: Single Family Residence
- Attached to another structure: Yes
Materials
- Block, Concrete, Stucco
- Foundation: Concrete Perimeter
- Roof: Shingle
Condition
- Completed
- New construction: No
- Year built: 2002
Details
- Builder model: Atwell
- Builder name: Colen Built
Utilities & green energy
- Sewer: Private Sewer
- Water: Private
- Utilities for property: BB/HS Internet Available, Electricity Connected, Sewer Connected, Water Connected
Community & neighborhood
Security
- Security features: Gated Community, Smoke Detector(s)
Community
- Community features: Association Recreation - Owned, Buyer Approval Required, Clubhouse, Community Mailbox, Deed Restrictions, Dog Park, Fitness Center, Gated Community - Guard, Golf Carts OK, Golf, Park, Pool, Racquetball, Restaurant, Wheelchair Access
Senior living
- Senior community: Yes
Location
- Region: Ocala
- Subdivision: ON TOP OF THE WORLD
HOA & financial
HOA
- Has HOA: Yes
- HOA fee: $453 monthly
- Amenities included: Basketball Court, Clubhouse, Elevator(s), Fence Restrictions, Fitness Center, Gated, Golf Course, Maintenance, Park, Pickleball Court(s), Pool, Racquetball, Recreation Facilities, Sauna, Security, Shuffleboard Court, Spa/Hot Tub, Storage, Tennis Court(s), Trail(s)
- Services included: 24-Hour Guard, Common Area Taxes, Community Pool, Insurance, Maintenance Structure, Maintenance Grounds, Manager, Pest Control, Private Road, Recreational Facilities, Security, Trash
- Association name: Lori Sands
- Association phone: 352-236-6869
Other fees
- Pet fee: $0 monthly
Other financial information
- Total actual rent: 0
Other
Other facts
- Listing terms: Cash,Conventional
- Ownership: Leasehold
- Road surface type: Paved, Asphalt
Price history
| Date | Event | Price |
|---|---|---|
| 12/10/2024 | Sold | $230,000-2.1%$157/sqft |
Source: | ||
| 11/13/2024 | Pending sale | $234,900$161/sqft |
Source: | ||
| 10/6/2024 | Listed for sale | $234,900-6%$161/sqft |
Source: | ||
| 9/27/2024 | Listing removed | $250,000$171/sqft |
Source: | ||
| 9/19/2024 | Price change | $250,000-3.8%$171/sqft |
Source: | ||
Public tax history
| Year | Property taxes | Tax assessment |
|---|---|---|
| 2024 | $2,908 -8.1% | $211,598 -6.6% |
| 2023 | $3,166 +3.9% | $226,450 +30.5% |
| 2022 | $3,048 +65.9% | $173,496 +30.1% |
Find assessor info on the county website
Neighborhood: 34481
Nearby schools
GreatSchools rating
- 3/10Hammett Bowen Jr. Elementary SchoolGrades: PK-5Distance: 5.1 mi
- 4/10Liberty Middle SchoolGrades: 6-8Distance: 4.9 mi
- 4/10West Port High SchoolGrades: 9-12Distance: 4.8 mi
Get a cash offer in 3 minutes
Find out how much your home could sell for in as little as 3 minutes with a no-obligation cash offer.
Estimated market value
$219,800
Get a cash offer in 3 minutes
Find out how much your home could sell for in as little as 3 minutes with a no-obligation cash offer.
Estimated market value
$219,800

