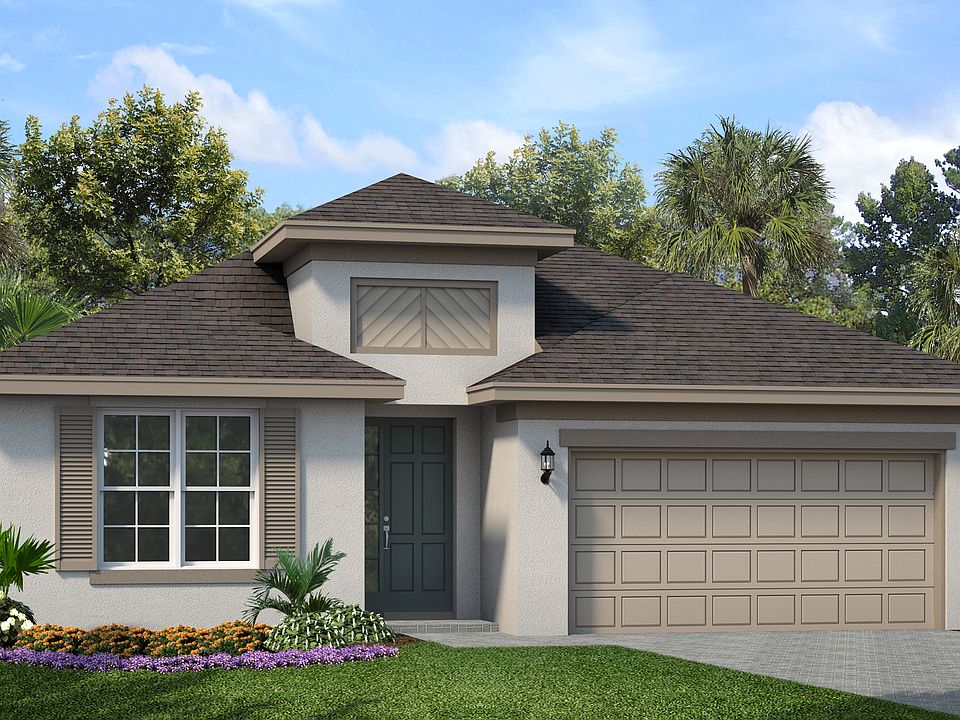Welcome to Brighton — Premier Living in the Heart of Venice Ideally situated on Jacaranda Blvd near Center Road, Brighton offers unmatched convenience just minutes from everything — including shopping, dining, top-rated medical facilities, and the new Sprouts Farmers Market currently under construction. With seamless access to I-75, you're a short drive from Sarasota, Tampa, and Fort Myers. Best of all, Brighton is just 5 miles from Venice’s renowned beaches and lively downtown, and surrounded by top-rated golf courses. Enjoy low HOA fees, serene water views, and lush natural preserves — the perfect setting for your Florida lifestyle. This stunning Hampton floor plan features 4 spacious bedrooms, 3 full bathrooms, and a private study with French doors and a charming bay window. The open-concept design boasts elegant tile flooring throughout the main living areas and a gourmet kitchen with an oversized quartz island — ideal for hosting and entertaining. Relax and take in breathtaking water views from your expansive living areas. The luxurious owner’s suite is a true retreat with a vaulted tray ceiling, large walk-in shower, and generous closet space. Additional highlights include 8’ interior doors, upscale finishes, and refined design touches throughout. Don’t miss the opportunity to live in one of Venice’s most desirable new communities. Schedule your tour today!
New construction
$533,440
9596 Vibrant Ln, Venice, FL 34292
4beds
2,384sqft
Single Family Residence
Built in 2024
6,344 Square Feet Lot
$524,900 Zestimate®
$224/sqft
$133/mo HOA
What's special
Vaulted tray ceilingUpscale finishesBreathtaking water viewsLush natural preservesGourmet kitchenOpen-concept designElegant tile flooring
- 39 days
- on Zillow |
- 232 |
- 3 |
Zillow last checked: 7 hours ago
Listing updated: 16 hours ago
Listing Provided by:
Suresh Gupta 844-774-4636,
PARK SQUARE REALTY 844-774-4636
Source: Stellar MLS,MLS#: O6320200 Originating MLS: Orlando Regional
Originating MLS: Orlando Regional

Travel times
Schedule tour
Facts & features
Interior
Bedrooms & bathrooms
- Bedrooms: 4
- Bathrooms: 3
- Full bathrooms: 3
Rooms
- Room types: Great Room, Utility Room
Primary bedroom
- Features: Walk-In Closet(s)
- Level: First
- Dimensions: 13x16
Bedroom 2
- Features: Walk-In Closet(s)
- Level: First
- Dimensions: 11x11
Bedroom 3
- Features: Walk-In Closet(s)
- Level: First
- Dimensions: 11x12
Kitchen
- Level: First
Kitchen
- Level: First
- Dimensions: 15x15.8
Living room
- Level: First
- Dimensions: 16.8x15.8
Heating
- Heat Pump
Cooling
- Central Air
Appliances
- Included: Dishwasher, Disposal, Microwave, Range, Tankless Water Heater
- Laundry: Inside, Laundry Room
Features
- High Ceilings, Kitchen/Family Room Combo, Living Room/Dining Room Combo, Open Floorplan, Solid Surface Counters, Tray Ceiling(s), Walk-In Closet(s)
- Flooring: Carpet, Ceramic Tile
- Doors: Sliding Doors
- Windows: Low Emissivity Windows
- Has fireplace: No
Interior area
- Total structure area: 2,384
- Total interior livable area: 2,384 sqft
Video & virtual tour
Property
Parking
- Total spaces: 2
- Parking features: Electric Vehicle Charging Station(s)
- Attached garage spaces: 2
Features
- Levels: One
- Stories: 1
- Patio & porch: Covered, Rear Porch
- Exterior features: Lighting, Sprinkler Metered
- Has view: Yes
- View description: Pond
- Has water view: Yes
- Water view: Pond
- Waterfront features: Pond
Lot
- Size: 6,344 Square Feet
- Features: City Lot, Near Golf Course
Details
- Parcel number: 0423160110
- Special conditions: None
Construction
Type & style
- Home type: SingleFamily
- Architectural style: Florida
- Property subtype: Single Family Residence
Materials
- Block, Stucco
- Foundation: Slab
- Roof: Shingle
Condition
- Completed
- New construction: Yes
- Year built: 2024
Details
- Builder model: Hampton (B)
- Builder name: Park Square Homes
Utilities & green energy
- Sewer: Public Sewer
- Water: None
- Utilities for property: Electricity Connected, Public, Sprinkler Recycled, Street Lights, Underground Utilities
Community & HOA
Community
- Features: Deed Restrictions, Dog Park, Sidewalks
- Security: Smoke Detector(s)
- Subdivision: Brighton
HOA
- Has HOA: Yes
- HOA fee: $133 monthly
- HOA name: Robert Moreland
- HOA phone: 407-705-2190
- Pet fee: $0 monthly
Location
- Region: Venice
Financial & listing details
- Price per square foot: $224/sqft
- Tax assessed value: $65,000
- Annual tax amount: $6,200
- Date on market: 6/20/2025
- Listing terms: Cash,Conventional,FHA,VA Loan
- Ownership: Fee Simple
- Total actual rent: 0
- Electric utility on property: Yes
- Road surface type: Paved
About the community
Pond
Introducing Brighton, a brand new single-family home community in Sarasota County, located in an amazing location right off Jacaranda Blvd. in Venice, FL just minutes from the beach! Now building a variety of beautiful homes starting from the mid $400s, ranging from 1,811 - 3,042 square feet, 3 - 4 bedrooms and 2 - 3.5 baths, all with 2 car garages. Schedule your visit to Brighton today to tour our newly decorated models - the Hampton II and Margate II.
Source: Park Square Homes

