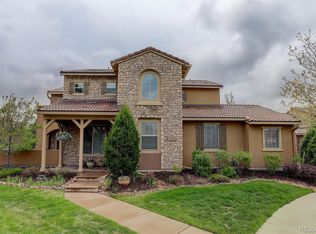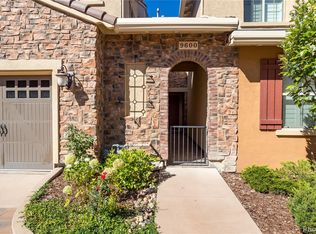Luxury town home with MAIN FLOOR MASTER in the award winning, low maintenance community of Tresana. Three bedrooms and 3 bathrooms plus a loft, and SHOWS LIKE MODEL HOME! No detail has been overlooked. From the gleaming flooring to the gorgeous neutral paint palette, this home is warm and inviting. Soaring 20 foot ceilings and tons of windows! Check out the stunning kitchen, with upgraded cabinetry, stainless steel appliances, and slab granite island with breakfast bar seating. The spacious master suite offers a luxurious en suite 5 piece bathroom. Enjoy entertaining or just relaxing on the lovely patio, backing to open space! This is a wonderful home in a highly desirable community. Why wait for a new build? Schedule your tour today!
This property is off market, which means it's not currently listed for sale or rent on Zillow. This may be different from what's available on other websites or public sources.

