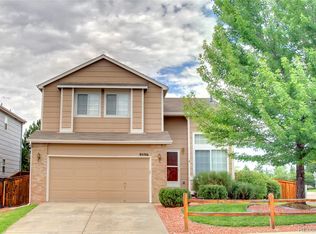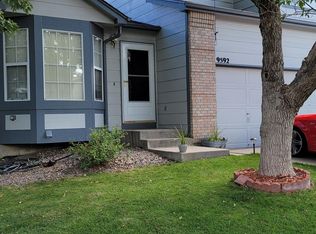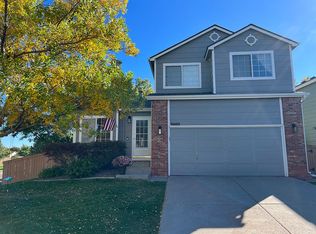A wonderfully maintained, spacious home on a large corner lot in a quiet and safe family neighborhood in Highlands Ranch. This is a perfect family home! Walk to elementary, middle and even high school. A+ and B+ rated schools in Douglas County. This bright and sunny home has tons of room offering 2200 sq ft of living space, with Pergo flooring, new paint, tiled floors, newer appliances, a 50 gallon water heater and much, much more. The upper floor has the updated master suite with a retreat, study room or even a nursery, 5 piece bath, walk-in closet, as well as 2 more bedrooms and another full bath. The basement is professionally finished with a full bath and walk in closet that can be used as a bedroom suite or playroom. 2 car garage with opener faces west so the ice and snow melt easily. Gas fireplace, central air, vaulted ceilings. Large main floor living room, dining room and family room. Main floor laundry room with full size washer and dryer. Sprinkler System. Private, fenced in backyard on a spacious corner lot. Residents have use of four Highlands Ranch Recreation Centers. Great location!! Great community!! Great neighborhood!! Perfect for any family! Available June 10th No pets. A credit background check will be done.
This property is off market, which means it's not currently listed for sale or rent on Zillow. This may be different from what's available on other websites or public sources.


