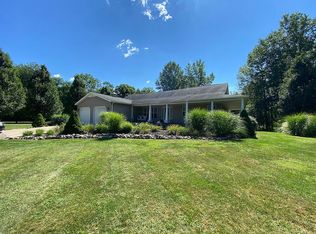Closed
$850,000
9595 Tyler Rd, Bremen, IN 46506
3beds
4,804sqft
Single Family Residence
Built in 2003
13.6 Acres Lot
$876,400 Zestimate®
$--/sqft
$3,666 Estimated rent
Home value
$876,400
Estimated sales range
Not available
$3,666/mo
Zestimate® history
Loading...
Owner options
Explore your selling options
What's special
Country Living at Its Best! Welcome to 9595 Tyler Rd, Bremen, IN 46506—a beautiful brick, ranch-style home on 13.59 +/- acres. With 4,804 +/- sq ft of finished living space, this property offers a perfect blend of comfort and functionality. Key Features: Spacious Home: 3 bedrooms (3 more options for bedrooms (no windows)), 2.5 baths, and an open-concept living room/kitchen area. The kitchen features a large island and walk-in pantry, making it ideal for cooking and entertaining. The main bedroom comes with its own bath and a walk-in closet. All Main Floor Living: Enjoy the convenience of everything on one level, including a large laundry area. Versatile Walk-Out Basement: Offers potential for additional bedrooms and includes a kitchenette and living room area—perfect for guests or extra space. Attached 3 -Car Garage: Plenty of room for vehicles and storage. Outbuildings: Shop/Pole Building Area: Includes a spacious office, storage area, enclosed lean-to, and a large heated shop area with 2- 14' and 12' doors. Dimensions are 50'X72' and 72'X20'. The shop is equipped with 400-amp farm service, making it suitable for various uses. Livestock/horsebarn 30'X40' with 14' lean-to on both sides Land & Location: Tillable Income: The property offers additional income through its tillable acreage. Great Location: Located just south of South Bend, IN, with easy access to Interstate 31 north. Part of the LaVille Schools, and only 8 miles from Bremen Schools it provides the perfect blend of rural tranquility and nearby conveniences. This is a must-see rural home!
Zillow last checked: 8 hours ago
Listing updated: December 12, 2024 at 02:59pm
Listed by:
Brecken Kennedy 260-578-7661,
Mossy Oak Properties/Indiana Land and Lifestyle
Bought with:
Jason H Kaser, RB14033635
Kaser Realty, LLC
Source: IRMLS,MLS#: 202440685
Facts & features
Interior
Bedrooms & bathrooms
- Bedrooms: 3
- Bathrooms: 4
- Full bathrooms: 3
- 1/2 bathrooms: 1
- Main level bedrooms: 3
Bedroom 1
- Level: Main
Bedroom 2
- Level: Main
Heating
- Forced Air
Cooling
- Central Air
Appliances
- Included: Water Softener Owned
- Laundry: Main Level
Features
- Kitchen Island, Open Floorplan
- Basement: Walk-Out Access
- Number of fireplaces: 2
- Fireplace features: Family Room, Basement
Interior area
- Total structure area: 5,004
- Total interior livable area: 4,804 sqft
- Finished area above ground: 2,504
- Finished area below ground: 2,300
Property
Parking
- Total spaces: 3
- Parking features: Attached
- Attached garage spaces: 3
Features
- Levels: One
- Stories: 1
- Patio & porch: Deck, Porch Covered
- Fencing: Farm,Pet Fence
Lot
- Size: 13.60 Acres
- Dimensions: 450'X1435'
- Features: Level
Details
- Additional structures: Pole/Post Building
- Parcel number: 505224000028.000009
Construction
Type & style
- Home type: SingleFamily
- Property subtype: Single Family Residence
Materials
- Brick
Condition
- New construction: No
- Year built: 2003
Utilities & green energy
- Gas: Indiana Natural Gas, NIPSCO
- Sewer: Private Sewer
- Water: Well
Community & neighborhood
Location
- Region: Bremen
- Subdivision: None
Price history
| Date | Event | Price |
|---|---|---|
| 12/11/2024 | Sold | $850,000 |
Source: | ||
| 11/10/2024 | Pending sale | $850,000 |
Source: | ||
| 10/19/2024 | Listed for sale | $850,000 |
Source: | ||
Public tax history
| Year | Property taxes | Tax assessment |
|---|---|---|
| 2024 | $5,306 -6.7% | $569,100 +3.2% |
| 2023 | $5,688 +25.4% | $551,700 +1.9% |
| 2022 | $4,537 +0.1% | $541,600 +28.1% |
Find assessor info on the county website
Neighborhood: 46506
Nearby schools
GreatSchools rating
- 6/10Laville Elementary SchoolGrades: K-6Distance: 3.2 mi
- 4/10Laville Jr-Sr High SchoolGrades: 7-12Distance: 3 mi
Schools provided by the listing agent
- Elementary: Laville
- Middle: Laville Jr/Sr
- High: Laville Jr/Sr
- District: Union-North United School Corp.
Source: IRMLS. This data may not be complete. We recommend contacting the local school district to confirm school assignments for this home.
Get pre-qualified for a loan
At Zillow Home Loans, we can pre-qualify you in as little as 5 minutes with no impact to your credit score.An equal housing lender. NMLS #10287.
