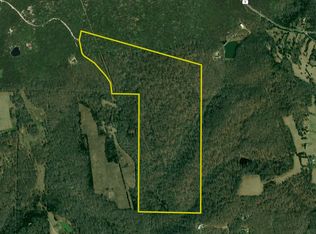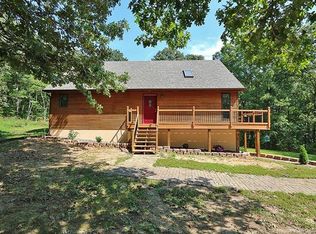Closed
Listing Provided by:
Lexi M Engelbach 314-614-2109,
Keller Williams Chesterfield
Bought with: Coldwell Banker Realty - Gundaker
Price Unknown
9595 Tower Rd, Bonne Terre, MO 63628
5beds
4,863sqft
Single Family Residence
Built in 2007
12.5 Acres Lot
$569,700 Zestimate®
$--/sqft
$3,340 Estimated rent
Home value
$569,700
$382,000 - $849,000
$3,340/mo
Zestimate® history
Loading...
Owner options
Explore your selling options
What's special
Welcome to your dream oasis! This stunning 5-bedroom, 3.5-bathroom home is nestled on 12.5 acres of complete privacy. Be captivated by the picturesque surroundings and serene seclusion. Inside, an inviting atrium floods the home with natural light, creating a welcoming ambiance. The spacious living areas are perfect for relaxation and entertainment, while the large kitchen, boasting ample counter space and a generous island, is a chef’s delight. The basement is an entertainment haven with areas for movie nights, game days, and more. Outdoors, enjoy the private pool on hot summer days and the expansive 40x60 shop, ideal for projects, storage, or whatever you prefer. The vast acreage provides endless opportunities for outdoor activities, from gardening to hiking, all within your private sanctuary. This home is not just a residence; it’s a lifestyle. Experience luxury, comfort, and seclusion in this unique property. Don’t miss the chance to make this stunning retreat your forever home!
Zillow last checked: 8 hours ago
Listing updated: April 28, 2025 at 06:09pm
Listing Provided by:
Lexi M Engelbach 314-614-2109,
Keller Williams Chesterfield
Bought with:
Lisa D Casey-Rush, 2016000905
Coldwell Banker Realty - Gundaker
Source: MARIS,MLS#: 24037918 Originating MLS: St. Louis Association of REALTORS
Originating MLS: St. Louis Association of REALTORS
Facts & features
Interior
Bedrooms & bathrooms
- Bedrooms: 5
- Bathrooms: 4
- Full bathrooms: 3
- 1/2 bathrooms: 1
- Main level bathrooms: 3
- Main level bedrooms: 3
Heating
- Forced Air, Electric
Cooling
- Ceiling Fan(s), Central Air, Electric
Appliances
- Included: Water Softener Rented, Dishwasher, Disposal, Microwave, Electric Range, Electric Oven, Electric Water Heater
- Laundry: Main Level
Features
- Breakfast Room, Kitchen Island, Custom Cabinetry, Granite Counters, Pantry, High Speed Internet, Separate Dining, Shower, Entrance Foyer, Workshop/Hobby Area, High Ceilings, Open Floorplan, Vaulted Ceiling(s), Walk-In Closet(s)
- Flooring: Carpet, Hardwood
- Doors: Atrium Door(s)
- Windows: Window Treatments, Insulated Windows, Tilt-In Windows
- Basement: Full,Partially Finished,Sleeping Area,Walk-Out Access
- Has fireplace: No
- Fireplace features: Recreation Room, None
Interior area
- Total structure area: 4,863
- Total interior livable area: 4,863 sqft
- Finished area above ground: 2,139
- Finished area below ground: 2,139
Property
Parking
- Total spaces: 10
- Parking features: Attached, Garage, Garage Door Opener, Storage, Workshop in Garage
- Attached garage spaces: 8
- Carport spaces: 2
- Covered spaces: 10
Features
- Levels: One
- Patio & porch: Deck, Patio
- Pool features: Above Ground
Lot
- Size: 12.50 Acres
- Features: Adjoins Wooded Area, Level, Wooded
Details
- Additional structures: Equipment Shed, Garage(s), Metal Building, RV/Boat Storage, Shed(s), Workshop
- Parcel number: 035021000000003.07
- Special conditions: Standard
Construction
Type & style
- Home type: SingleFamily
- Architectural style: Atrium,Traditional
- Property subtype: Single Family Residence
Materials
- Brick Veneer, Stone Veneer
Condition
- Year built: 2007
Utilities & green energy
- Sewer: Septic Tank
- Water: Well
Community & neighborhood
Security
- Security features: Smoke Detector(s)
Location
- Region: Bonne Terre
- Subdivision: Park Wood Sub Tr 7
HOA & financial
HOA
- HOA fee: $250 annually
Other
Other facts
- Listing terms: Cash,Conventional,FHA,USDA Loan,VA Loan
- Ownership: Private
- Road surface type: Concrete
Price history
| Date | Event | Price |
|---|---|---|
| 7/18/2024 | Sold | -- |
Source: | ||
| 6/25/2024 | Pending sale | $550,000$113/sqft |
Source: | ||
| 6/23/2024 | Listed for sale | $550,000$113/sqft |
Source: | ||
| 6/22/2024 | Pending sale | $550,000$113/sqft |
Source: | ||
| 6/21/2024 | Listed for sale | $550,000$113/sqft |
Source: | ||
Public tax history
| Year | Property taxes | Tax assessment |
|---|---|---|
| 2024 | $9 -0.1% | $170 |
| 2023 | $9 -0.1% | $170 |
| 2022 | $9 +0.2% | $170 |
Find assessor info on the county website
Neighborhood: 63628
Nearby schools
GreatSchools rating
- NANorth County Primary SchoolGrades: PK-2Distance: 6.1 mi
- 2/10North Co. Middle SchoolGrades: 7-8Distance: 9 mi
- 3/10North Co. Sr. High SchoolGrades: 9-12Distance: 6.6 mi
Schools provided by the listing agent
- Elementary: North County Primary
- Middle: North Co. Middle
- High: North Co. Sr. High
Source: MARIS. This data may not be complete. We recommend contacting the local school district to confirm school assignments for this home.
Sell for more on Zillow
Get a free Zillow Showcase℠ listing and you could sell for .
$569,700
2% more+ $11,394
With Zillow Showcase(estimated)
$581,094
