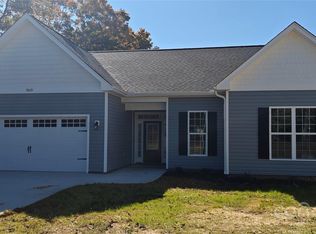Closed
$781,000
9595 Stokes Ferry Rd, Gold Hill, NC 28071
4beds
3,682sqft
Single Family Residence
Built in 1997
11.34 Acres Lot
$843,200 Zestimate®
$212/sqft
$2,500 Estimated rent
Home value
$843,200
$759,000 - $936,000
$2,500/mo
Zestimate® history
Loading...
Owner options
Explore your selling options
What's special
PRIVATE ESTATE in Gold Hill NC! 11.3 acres nestled off the main road features a gorgeous full brick home with over 3100 sq. ft of living space all on one level. An abundance of natural lighting flows into this totally remodeled home highlighting a sunny kitchen w/ quartz counters & white cabinetry, fresh interior paint, LVP flooring, lighting & much more. Sizeable family room off the kitchen features a wood burning fireplace, cathedral ceiling, recessed lighting & glass pane doors leading to the back deck. In addition to the 4 bedrooms, there's a flex room w/closet that would be great for an office or guest space. Check out the sunroom! Perfect for horse and animal lovers, gardening & ATV enthusiasts. Attached side load 2 car garage plus an additional 2 car detached garage & a 24' x 24' (heat/air) bonus room w/cathedral ceiling that would make a great entertaining space, movie theater, or work from home office. Turn this dream home into your very own private paradise!
Zillow last checked: 8 hours ago
Listing updated: May 21, 2024 at 12:35pm
Listing Provided by:
Mark Walters mwalters@homerealtyandmortgage.com,
Home Realty and Mortgage LLC
Bought with:
Wesley Cooke
Premier Real Estate Team Inc.
Source: Canopy MLS as distributed by MLS GRID,MLS#: 4113768
Facts & features
Interior
Bedrooms & bathrooms
- Bedrooms: 4
- Bathrooms: 3
- Full bathrooms: 2
- 1/2 bathrooms: 1
- Main level bedrooms: 4
Primary bedroom
- Level: Main
Bedroom s
- Level: Main
Bedroom s
- Level: Main
Bedroom s
- Level: Main
Bathroom full
- Level: Main
Bathroom full
- Level: Main
Bathroom half
- Level: Main
Breakfast
- Level: Main
Dining room
- Level: Main
Family room
- Level: Main
Kitchen
- Level: Main
Laundry
- Level: Main
Living room
- Level: Main
Office
- Level: Main
Heating
- Heat Pump
Cooling
- Central Air
Appliances
- Included: Dishwasher, Electric Oven, Electric Range, Electric Water Heater, Microwave
- Laundry: Laundry Room, Main Level
Features
- Cathedral Ceiling(s), Kitchen Island, Vaulted Ceiling(s)(s), Walk-In Closet(s), Whirlpool, Total Primary Heated Living Area: 3106
- Flooring: Tile, Vinyl
- Doors: French Doors, Sliding Doors
- Windows: Skylight(s)
- Basement: Walk-Out Access
- Fireplace features: Family Room, Other - See Remarks
Interior area
- Total structure area: 3,106
- Total interior livable area: 3,682 sqft
- Finished area above ground: 3,106
- Finished area below ground: 0
Property
Parking
- Total spaces: 6
- Parking features: Attached Garage, Detached Garage, Garage Faces Side, Garage on Main Level
- Attached garage spaces: 4
- Carport spaces: 2
- Covered spaces: 6
- Details: Oversided 2 car side load garage w/ 725 sq ft is attached to main house. Separate 2 car detached garage w/ 576 sq ft and a 2 car detached carport on side of home.
Accessibility
- Accessibility features: Accessible Elevator Installed
Features
- Levels: One
- Stories: 1
- Patio & porch: Deck, Front Porch
- Exterior features: Elevator
- Fencing: Back Yard,Chain Link
Lot
- Size: 11.34 Acres
- Features: Private, Wooded
Details
- Parcel number: 511 070
- Zoning: RA
- Special conditions: Standard
Construction
Type & style
- Home type: SingleFamily
- Property subtype: Single Family Residence
Materials
- Brick Full
- Roof: Composition
Condition
- New construction: No
- Year built: 1997
Utilities & green energy
- Sewer: Septic Installed
- Water: Well
- Utilities for property: Underground Utilities
Community & neighborhood
Location
- Region: Gold Hill
- Subdivision: None
Other
Other facts
- Listing terms: Cash,Conventional,VA Loan
- Road surface type: Gravel, Paved
Price history
| Date | Event | Price |
|---|---|---|
| 5/21/2024 | Sold | $781,000-2.4%$212/sqft |
Source: | ||
| 3/8/2024 | Listed for sale | $799,900+88.2%$217/sqft |
Source: | ||
| 3/23/2023 | Sold | $425,000-26.1%$115/sqft |
Source: | ||
| 2/8/2023 | Pending sale | $575,000$156/sqft |
Source: | ||
| 2/7/2023 | Listing removed | -- |
Source: | ||
Public tax history
| Year | Property taxes | Tax assessment |
|---|---|---|
| 2025 | $4,920 +35.2% | $745,461 +35.2% |
| 2024 | $3,638 -4.6% | $551,223 -4.6% |
| 2023 | $3,813 +15.1% | $577,689 +28.6% |
Find assessor info on the county website
Neighborhood: 28071
Nearby schools
GreatSchools rating
- 3/10Morgan Elementary SchoolGrades: PK-5Distance: 0.3 mi
- 1/10Charles C Erwin Middle SchoolGrades: 6-8Distance: 5.3 mi
- 4/10East Rowan High SchoolGrades: 9-12Distance: 5.2 mi
Schools provided by the listing agent
- Elementary: Morgan
- Middle: C.C. Erwin
- High: East Rowan
Source: Canopy MLS as distributed by MLS GRID. This data may not be complete. We recommend contacting the local school district to confirm school assignments for this home.
Get a cash offer in 3 minutes
Find out how much your home could sell for in as little as 3 minutes with a no-obligation cash offer.
Estimated market value$843,200
Get a cash offer in 3 minutes
Find out how much your home could sell for in as little as 3 minutes with a no-obligation cash offer.
Estimated market value
$843,200
