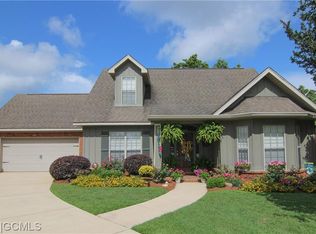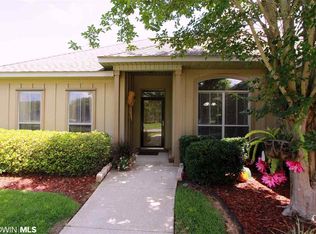USDA ELIGIBLE HOME!!! This well maintained home is conveniently located in the cul-de-sac of Daphne's Chelcey Place. You'll love the new low maintenance landscaping and freshly painted door & shutters. Inside the entire home has scored concrete floors that have just been professionally sealed. Just off the foyer, you'll find an office or formal dining room separated by beautiful glass french doors leading into the living room with a gas fireplace and tray ceilings and plenty of large windows allow natural light and a great view of the pool. This custom built home boasts an abundance of cabinet space and granite countertops as well as updated appliances and a large adjacent breakfast area. This split floor plan has 2 bedrooms that share a bath and on the opposite side of the house the huge master suite with a large garden tub, walk-in closet, and vanity space. This pie shaped lot allows room in the backyard for a covered patio and chlorine pool while still leaving a little green space. Make your appointment today to see this home!
This property is off market, which means it's not currently listed for sale or rent on Zillow. This may be different from what's available on other websites or public sources.


