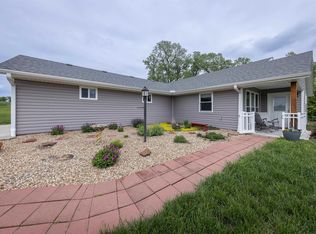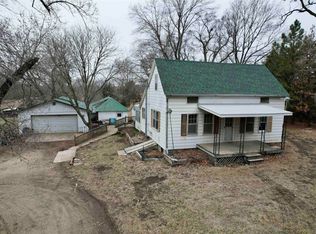Sold
Price Unknown
9595 238th Rd, Holton, KS 66436
7beds
5,264sqft
Single Family Residence, Residential
Built in 2000
45 Acres Lot
$794,600 Zestimate®
$--/sqft
$3,638 Estimated rent
Home value
$794,600
$699,000 - $906,000
$3,638/mo
Zestimate® history
Loading...
Owner options
Explore your selling options
What's special
46 acre Rotational pasture, 3 ponds, white tail deer, quail, bobcat, and more... income producing grassland, w/ specialized custom built one of a kind home, a rare opportunity in Jackson County. This 7 bedroom home has oversized bedrooms ea w/ walk-in closets, large primary bedroom with soaker tub and walkout to west deck, full custom cabinetry in bathrooms/kitchen/libray/laundry, luxury laid tile floors in main living, large sun room w/ some of the most peaceful private views nestled into the trees alongside a creek. Over 5000 finished square feet include an Art room, Exercise room, separate office space w/ built in library wall, as well as custom walls in the 'kids' library nook' in east wing, oversized laundry w/built-in cubbies and vet center w/ sink & storage. Bright spaces through home w/ vaulted ceiling, rustic accents, walk-in pantry, pot filler in kitchen, Currently 3rd car is a ranch office w/ ability to convert back to 3rd car garage. Mjr add'n added in 2013, w/ new efficient mechanics, upgraded security systems, and more. Exterior hosts putting green, built in patio center, chicken/goat coop, basketball goal, gazebo-style oversized front porch & large garden spots. Home has been on Chamber Christmas tour in 2017. Offers a 1 yr Home Warranty HBW 2-10.
Zillow last checked: 8 hours ago
Listing updated: May 03, 2023 at 08:31am
Listed by:
Darin Stephens 785-250-7278,
Stone & Story RE Group, LLC
Bought with:
Diana Rieschick, SP00043144
Kellerman Real Estate
Source: Sunflower AOR,MLS#: 226896
Facts & features
Interior
Bedrooms & bathrooms
- Bedrooms: 7
- Bathrooms: 4
- Full bathrooms: 3
- 1/2 bathrooms: 1
Primary bedroom
- Level: Main
- Area: 248
- Dimensions: 16x15.5
Bedroom 2
- Level: Upper
- Area: 140
- Dimensions: 14x10
Bedroom 3
- Level: Upper
- Area: 159.5
- Dimensions: 14.5x11
Bedroom 4
- Level: Upper
- Area: 168
- Dimensions: 12x14
Bedroom 6
- Level: Lower
- Area: 168
- Dimensions: 12x14
Other
- Level: Upper
- Area: 168
- Dimensions: 12x14
Dining room
- Level: Main
- Area: 253
- Dimensions: 23x11
Family room
- Level: Basement
- Dimensions: 16x21.5 - bsmt level
Great room
- Level: Main
- Dimensions: 15.5x18.5 Sunroom Main lv
Kitchen
- Level: Main
- Area: 345
- Dimensions: 23x15
Laundry
- Level: Main
- Area: 247.5
- Dimensions: 33x7.5
Living room
- Level: Main
- Area: 330
- Dimensions: 22x15
Recreation room
- Level: Upper
Heating
- More than One, Natural Gas
Cooling
- Central Air
Appliances
- Included: Electric Range, Wall Oven, Double Oven, Microwave, Dishwasher, Refrigerator, Ice Maker, Water Softener Owned, Cable TV Available
- Laundry: Main Level, Separate Room
Features
- Vaulted Ceiling(s), Cathedral Ceiling(s)
- Flooring: Ceramic Tile, Laminate, Carpet
- Doors: Storm Door(s)
- Windows: Storm Window(s)
- Basement: Concrete,Full,Partially Finished,Storm Shelter
- Number of fireplaces: 1
- Fireplace features: One, Wood Burning
Interior area
- Total structure area: 5,264
- Total interior livable area: 5,264 sqft
- Finished area above ground: 3,764
- Finished area below ground: 1,500
Property
Parking
- Parking features: Attached, Extra Parking, Auto Garage Opener(s), Garage Door Opener
- Has attached garage: Yes
Features
- Patio & porch: Deck, Covered
- Fencing: Fenced,Partial
Lot
- Size: 45 Acres
- Dimensions: 45
Details
- Additional structures: Outbuilding
- Parcel number: 0431010200000001.00
- Special conditions: Standard,Arm's Length
- Other equipment: Satellite Dish
Construction
Type & style
- Home type: SingleFamily
- Property subtype: Single Family Residence, Residential
Materials
- Frame
- Roof: Composition
Condition
- Year built: 2000
Utilities & green energy
- Sewer: Private Lagoon
- Water: Well
- Utilities for property: Cable Available
Community & neighborhood
Security
- Security features: Fire Alarm, Security System
Location
- Region: Holton
- Subdivision: Jackson County
Price history
| Date | Event | Price |
|---|---|---|
| 5/2/2023 | Sold | -- |
Source: | ||
| 3/27/2023 | Pending sale | $699,900$133/sqft |
Source: | ||
| 3/27/2023 | Contingent | $699,900+0.1%$133/sqft |
Source: | ||
| 3/19/2023 | Price change | $698,900-0.1%$133/sqft |
Source: | ||
| 2/13/2023 | Price change | $699,900-2.2%$133/sqft |
Source: | ||
Public tax history
| Year | Property taxes | Tax assessment |
|---|---|---|
| 2025 | -- | $66,336 +2.6% |
| 2024 | $8,958 | $64,653 +7.2% |
| 2023 | -- | $60,304 +32.6% |
Find assessor info on the county website
Neighborhood: 66436
Nearby schools
GreatSchools rating
- 5/10Colorado Elementary SchoolGrades: PK-5Distance: 3.9 mi
- 4/10Holton Middle SchoolGrades: 6-8Distance: 4.2 mi
- 7/10Holton High SchoolGrades: 9-12Distance: 4.3 mi
Schools provided by the listing agent
- Elementary: Holton Elementary School/USD 336
- Middle: Holton Middle School/USD 336
- High: Holton High School/USD 336
Source: Sunflower AOR. This data may not be complete. We recommend contacting the local school district to confirm school assignments for this home.

