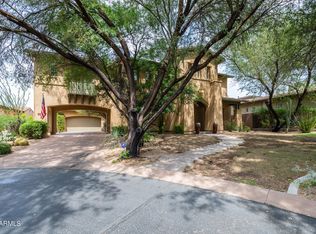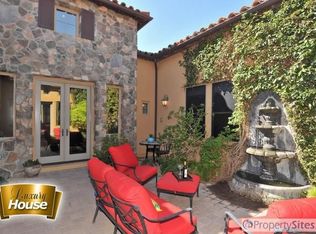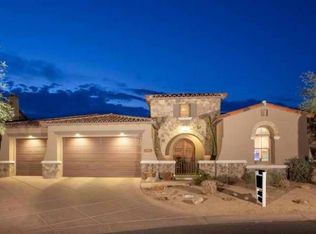Sold for $3,305,000
$3,305,000
9594 E Mountain Spring Rd, Scottsdale, AZ 85255
4beds
5baths
4,121sqft
Single Family Residence
Built in 1999
0.33 Acres Lot
$3,207,800 Zestimate®
$802/sqft
$7,568 Estimated rent
Home value
$3,207,800
Estimated sales range
Not available
$7,568/mo
Zestimate® history
Loading...
Owner options
Explore your selling options
What's special
Nestled in a quiet DC Ranch cul-de-sac, this thoughtfully updated home offers a perfect blend of timeless style and modern comfort. A gated entry courtyard leads to a refined sitting area with wood-look tile, expansive windows, and a two-way fireplace.
The open great room showcases sliding glass doors, custom cabinetry, and a chef's kitchen featuring quartzite countertops, a farmhouse sink, premium stainless steel appliances, and a Sub-Zero refrigerator.
The primary suite offers a peaceful retreat with backyard access, a sitting area, and a spa-like ensuite bath. A private office is thoughtfully positioned for quiet productivity. On the opposite side of the spacious split floor plan are three secondary bedrooms, each with its own en-suite bathroom, and a versatile bonus room that makes for the perfect media space, game room or guest retreat. Designed for seamless indoor-outdoor living, the backyard features a sparkling pool, a spacious dining area, and low-maintenance artificial turf. Experience elevated living in one of DC Ranch's most desirable locations.
Zillow last checked: 8 hours ago
Listing updated: March 24, 2025 at 02:00am
Listed by:
Timothy McBride 858-775-5422,
Real Broker,
Shay Noonan 815-822-3440,
Real Broker
Bought with:
Ryan Buckley, SA645787000
Coldwell Banker Realty
Source: ARMLS,MLS#: 6803315

Facts & features
Interior
Bedrooms & bathrooms
- Bedrooms: 4
- Bathrooms: 5
Heating
- Natural Gas
Cooling
- Central Air
Appliances
- Included: Gas Cooktop
Features
- High Speed Internet, Double Vanity, Master Downstairs, Eat-in Kitchen, Breakfast Bar, 9+ Flat Ceilings, Central Vacuum, No Interior Steps, Vaulted Ceiling(s), Kitchen Island, Full Bth Master Bdrm, Separate Shwr & Tub
- Flooring: Carpet, Tile
- Windows: Solar Screens, Double Pane Windows
- Has basement: No
- Has fireplace: Yes
- Fireplace features: Double Sided, Family Room, Living Room, Gas
Interior area
- Total structure area: 4,121
- Total interior livable area: 4,121 sqft
Property
Parking
- Total spaces: 7
- Parking features: Garage Door Opener, Direct Access
- Garage spaces: 3
- Uncovered spaces: 4
Features
- Stories: 1
- Patio & porch: Covered, Patio
- Exterior features: Built-in Barbecue
- Has private pool: Yes
- Pool features: Heated
- Has spa: Yes
- Spa features: Heated, Private, Bath
- Fencing: Block
Lot
- Size: 0.33 Acres
- Features: Desert Front, Cul-De-Sac, Synthetic Grass Frnt, Synthetic Grass Back, Auto Timer H2O Front, Auto Timer H2O Back, Irrigation Front, Irrigation Back
Details
- Parcel number: 21762626
Construction
Type & style
- Home type: SingleFamily
- Architectural style: Santa Barbara/Tuscan
- Property subtype: Single Family Residence
Materials
- Stucco, Wood Frame, Painted
- Roof: Tile
Condition
- Year built: 1999
Details
- Builder name: Camelot
Utilities & green energy
- Sewer: Public Sewer
- Water: City Water
Community & neighborhood
Security
- Security features: Fire Sprinkler System
Community
- Community features: Racquetball, Golf, Gated, Community Spa, Community Spa Htd, Community Pool, Tennis Court(s), Playground, Biking/Walking Path, Fitness Center
Location
- Region: Scottsdale
- Subdivision: DC RANCH PARCEL 2.13/2.14
HOA & financial
HOA
- Has HOA: Yes
- HOA fee: $357 monthly
- Services included: Maintenance Grounds, Street Maint
- Association name: DC Ranch
- Association phone: 480-513-1500
Other
Other facts
- Listing terms: Cash,Conventional,VA Loan
- Ownership: Fee Simple
Price history
| Date | Event | Price |
|---|---|---|
| 2/21/2025 | Sold | $3,305,000-0.3%$802/sqft |
Source: | ||
| 1/27/2025 | Pending sale | $3,315,000$804/sqft |
Source: | ||
| 1/18/2025 | Listed for sale | $3,315,000+21.7%$804/sqft |
Source: | ||
| 4/7/2022 | Sold | $2,725,000+18.5%$661/sqft |
Source: | ||
| 2/18/2022 | Listed for sale | $2,300,000+58.6%$558/sqft |
Source: | ||
Public tax history
| Year | Property taxes | Tax assessment |
|---|---|---|
| 2025 | $9,317 +11.9% | $194,450 +2.8% |
| 2024 | $8,327 +1.2% | $189,080 +56.9% |
| 2023 | $8,226 +0.1% | $120,520 +3% |
Find assessor info on the county website
Neighborhood: DC Ranch
Nearby schools
GreatSchools rating
- 7/10Copper Ridge SchoolGrades: PK-8Distance: 0.6 mi
- 9/10Chaparral High SchoolGrades: 9-12Distance: 7.2 mi
Schools provided by the listing agent
- Elementary: Copper Ridge School
- Middle: Copper Ridge School
- High: Chaparral High School
- District: Scottsdale Unified District
Source: ARMLS. This data may not be complete. We recommend contacting the local school district to confirm school assignments for this home.
Get a cash offer in 3 minutes
Find out how much your home could sell for in as little as 3 minutes with a no-obligation cash offer.
Estimated market value
$3,207,800


