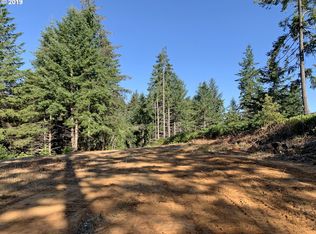MYSTICAL FOREST HOME - Surrounded by beautiful forest on a cul-de-sac(1 neighbor). Enjoy time outside as much as inside! Soaring wood ceilings, a wall of forest-view windows, great room concept w/formal dining area, eat bar; large living room w/pellet stove & blower fireplace. Wrap around deck in levels; forest views gazebo; room for hot tub! One bed/bath on main; laundry w/daybed; open loft & bedroom/bath upper level.Beautiful Property
This property is off market, which means it's not currently listed for sale or rent on Zillow. This may be different from what's available on other websites or public sources.

