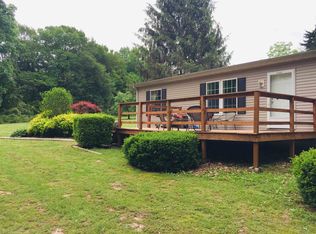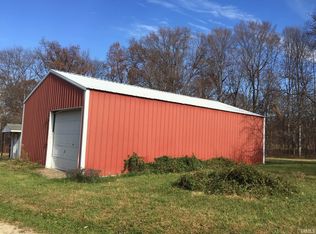Sold
$384,000
9593 W Mount Carmel Rd, Gosport, IN 47433
3beds
2,548sqft
Residential, Single Family Residence
Built in 1995
7 Acres Lot
$442,900 Zestimate®
$151/sqft
$2,549 Estimated rent
Home value
$442,900
$416,000 - $469,000
$2,549/mo
Zestimate® history
Loading...
Owner options
Explore your selling options
What's special
This stunning cape-cod style 3 bed/2 full bath is situated on a sprawling 7 acre parcel. As you step inside, you'll be greeted by a spacious living room with oversized windows. Dining area adjoins an updated kitchen with white cabinets, glass subway tile backsplash, and stainless steel appliances. The Owner's suite on the main level features ensuite bath w/custom tiled shower, and a large laundry room sits across for added convenience. Relax in the enclosed sun porch or step outside and enjoy open decks, fire pit or covered porch. Two car attached garage with possible home office, classroom and/or Airbnb above with separate entry and full bath. 1,968 SF in the pole barn, which has new siding, 4 new garage doors, and new 200amp electric.
Zillow last checked: 8 hours ago
Listing updated: August 17, 2023 at 07:01pm
Listing Provided by:
Pilar Taylor 812-679-8337,
The Indiana Team LLC
Bought with:
Lorie Blythe
The Stewart Home Group
Source: MIBOR as distributed by MLS GRID,MLS#: 21932966
Facts & features
Interior
Bedrooms & bathrooms
- Bedrooms: 3
- Bathrooms: 3
- Full bathrooms: 3
- Main level bathrooms: 1
- Main level bedrooms: 1
Primary bedroom
- Features: Vinyl Plank
- Level: Main
- Area: 196 Square Feet
- Dimensions: 14x14
Bedroom 2
- Features: Vinyl Plank
- Level: Upper
- Area: 198 Square Feet
- Dimensions: 18x11
Bedroom 3
- Features: Vinyl Plank
- Level: Upper
- Area: 154 Square Feet
- Dimensions: 14x11
Other
- Features: Tile-Ceramic
- Level: Main
- Area: 56 Square Feet
- Dimensions: 8x7
Bonus room
- Features: Vinyl Plank
- Level: Upper
- Area: 216 Square Feet
- Dimensions: 18x12
Dining room
- Features: Vinyl Plank
- Level: Main
- Area: 156 Square Feet
- Dimensions: 13x12
Kitchen
- Features: Vinyl Plank
- Level: Main
- Area: 90 Square Feet
- Dimensions: 9x10
Living room
- Features: Vinyl Plank
- Level: Main
- Area: 336 Square Feet
- Dimensions: 14x24
Sun room
- Features: Tile-Ceramic
- Level: Main
- Area: 168 Square Feet
- Dimensions: 14x12
Heating
- Geothermal
Cooling
- Has cooling: Yes
Appliances
- Included: Dishwasher, Dryer, Electric Water Heater, Microwave, Gas Oven, Refrigerator, Washer, Water Softener Owned
Features
- Entrance Foyer, High Speed Internet, Eat-in Kitchen, Supplemental Storage, Walk-In Closet(s)
- Has basement: No
Interior area
- Total structure area: 2,548
- Total interior livable area: 2,548 sqft
- Finished area below ground: 0
Property
Parking
- Total spaces: 2
- Parking features: Attached
- Attached garage spaces: 2
Features
- Levels: One and One Half
- Stories: 1
Lot
- Size: 7 Acres
Details
- Parcel number: 530319200008000001
Construction
Type & style
- Home type: SingleFamily
- Architectural style: Other
- Property subtype: Residential, Single Family Residence
Materials
- Vinyl Siding
- Foundation: Block
Condition
- New construction: No
- Year built: 1995
Utilities & green energy
- Water: Private Well
Community & neighborhood
Location
- Region: Gosport
- Subdivision: No Subdivision
Price history
| Date | Event | Price |
|---|---|---|
| 8/17/2023 | Sold | $384,000-1.3%$151/sqft |
Source: | ||
| 7/26/2023 | Pending sale | $389,000$153/sqft |
Source: | ||
| 7/19/2023 | Listed for sale | $389,000+46.8% |
Source: | ||
| 1/17/2020 | Sold | $265,000-3.6% |
Source: | ||
| 12/3/2019 | Price change | $275,000-3.5%$108/sqft |
Source: FC Tucker/Bloomington REALTORS #201937031 Report a problem | ||
Public tax history
| Year | Property taxes | Tax assessment |
|---|---|---|
| 2024 | $2,611 +3.3% | $352,000 +19.1% |
| 2023 | $2,527 +8.7% | $295,600 +9.9% |
| 2022 | $2,326 +6.8% | $268,900 +10.4% |
Find assessor info on the county website
Neighborhood: 47433
Nearby schools
GreatSchools rating
- NAEdgewood Primary SchoolGrades: K-2Distance: 4.6 mi
- 6/10Edgewood Junior High SchoolGrades: 6-8Distance: 4.7 mi
- 7/10Edgewood High SchoolGrades: 9-12Distance: 4.7 mi
Schools provided by the listing agent
- Elementary: Edgewood Primary School
- Middle: Edgewood Junior High School
- High: Edgewood High School
Source: MIBOR as distributed by MLS GRID. This data may not be complete. We recommend contacting the local school district to confirm school assignments for this home.
Get pre-qualified for a loan
At Zillow Home Loans, we can pre-qualify you in as little as 5 minutes with no impact to your credit score.An equal housing lender. NMLS #10287.

