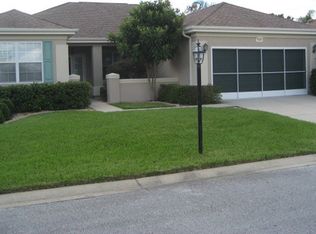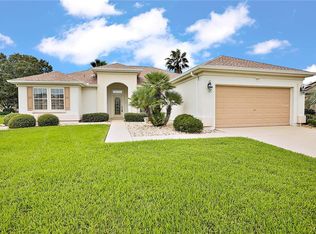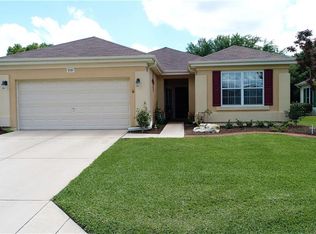Sold for $263,000 on 05/30/25
$263,000
9593 SE 124th Loop, Summerfield, FL 34491
2beds
1,613sqft
Single Family Residence
Built in 2002
6,970 Square Feet Lot
$263,100 Zestimate®
$163/sqft
$2,173 Estimated rent
Home value
$263,100
$234,000 - $295,000
$2,173/mo
Zestimate® history
Loading...
Owner options
Explore your selling options
What's special
Location, location, location. This home is located across the street from the Lake Vista Sports area. Home to the softball field, Veterans' Memorial, horseshoe pits, basketball court and the Fitness Center with the inside pool and the Kestral Nature Area with the walking trails. This house is not too big and not too little. Foyer features lighted art niches making it one-of-a-kind and is one of the few homes to have a coat closet by the entry door. The Ponte Vedra features 2 bedrooms, a double door entry den (built-in desk & shelving), a breakfast nook and dining area plus the kitchen and living room. The lanai is enclosed (acrylic windows), vertical blinds for privacy and tile flooring plus a built-in desk unit with hanging wall mount television. The kitchen has granite counter tops, breakfast bar and a closet pantry. Additional storage is located in the breakfast nook area making it a very functional area. Primary bedroom has bay window and en-suite bath. Inside laundry room. Neutral wall colors. Ceiling fans. Two car garage with privacy screens, utility sink, attic storage and work bench. HVAC 2018, Water Heater 2019, Shingles 2024. Exterior painted a couple of years ago.
Zillow last checked: 8 hours ago
Listing updated: June 02, 2025 at 08:54am
Listing Provided by:
Diane Siefkas 352-598-7391,
RE/MAX PREMIER REALTY LADY LK 352-753-2029
Bought with:
John Yeater, 3517126
SOUTHERN EXCLUSIVE REALTY CORP
Source: Stellar MLS,MLS#: G5095782 Originating MLS: Lake and Sumter
Originating MLS: Lake and Sumter

Facts & features
Interior
Bedrooms & bathrooms
- Bedrooms: 2
- Bathrooms: 2
- Full bathrooms: 2
Primary bedroom
- Features: Ceiling Fan(s), Dual Sinks, En Suite Bathroom, Shower No Tub, Walk-In Closet(s)
- Level: First
- Area: 187.66 Square Feet
- Dimensions: 14.11x13.3
Bedroom 2
- Features: Built-in Closet
- Level: First
- Area: 138.99 Square Feet
- Dimensions: 12.3x11.3
Balcony porch lanai
- Level: First
- Area: 181.89 Square Feet
- Dimensions: 22.4x8.12
Den
- Level: First
- Area: 111.1 Square Feet
- Dimensions: 11x10.1
Dinette
- Level: First
- Area: 95.55 Square Feet
- Dimensions: 10.5x9.1
Dining room
- Level: First
- Area: 99.08 Square Feet
- Dimensions: 10.11x9.8
Kitchen
- Features: Breakfast Bar, Granite Counters, Pantry
- Level: First
- Area: 87.46 Square Feet
- Dimensions: 9.6x9.11
Living room
- Level: First
- Area: 212.28 Square Feet
- Dimensions: 12.2x17.4
Heating
- Natural Gas
Cooling
- Central Air
Appliances
- Included: Dishwasher, Disposal, Dryer, Microwave, Range, Refrigerator, Washer
- Laundry: Inside, Laundry Room
Features
- Built-in Features, Ceiling Fan(s), Eating Space In Kitchen, Living Room/Dining Room Combo, Primary Bedroom Main Floor, Split Bedroom, Walk-In Closet(s)
- Flooring: Carpet, Tile
- Windows: Window Treatments
- Has fireplace: No
Interior area
- Total structure area: 2,343
- Total interior livable area: 1,613 sqft
Property
Parking
- Total spaces: 2
- Parking features: Driveway, Garage Door Opener
- Attached garage spaces: 2
- Has uncovered spaces: Yes
- Details: Garage Dimensions: 20x23
Features
- Levels: One
- Stories: 1
- Patio & porch: Covered, Enclosed, Rear Porch
- Exterior features: Irrigation System, Rain Gutters
- Has view: Yes
- View description: Park/Greenbelt
Lot
- Size: 6,970 sqft
- Dimensions: 71 x 100
- Features: Landscaped, Level
- Residential vegetation: Trees/Landscaped
Details
- Parcel number: 6118070000
- Zoning: PUD
- Special conditions: None
Construction
Type & style
- Home type: SingleFamily
- Architectural style: Florida
- Property subtype: Single Family Residence
Materials
- Stucco, Wood Frame
- Foundation: Slab
- Roof: Shingle
Condition
- Completed
- New construction: No
- Year built: 2002
Details
- Builder model: Ponte Vedra
- Builder name: Del Webb
Utilities & green energy
- Sewer: Public Sewer
- Water: Public
- Utilities for property: Cable Available, Electricity Connected, Fire Hydrant, Natural Gas Connected, Sewer Connected, Street Lights, Underground Utilities, Water Connected
Community & neighborhood
Security
- Security features: Gated Community, Smoke Detector(s)
Community
- Community features: Association Recreation - Owned, Clubhouse, Deed Restrictions, Dog Park, Fitness Center, Gated Community - Guard, Golf Carts OK, Golf, No Truck/RV/Motorcycle Parking, Pool, Restaurant, Sidewalks, Special Community Restrictions, Tennis Court(s)
Senior living
- Senior community: Yes
Location
- Region: Summerfield
- Subdivision: SPRUCE CREEK GC
HOA & financial
HOA
- Has HOA: Yes
- HOA fee: $211 monthly
- Amenities included: Basketball Court, Clubhouse, Fence Restrictions, Fitness Center, Gated, Golf Course, Pickleball Court(s), Pool, Recreation Facilities, Security, Shuffleboard Court, Spa/Hot Tub, Storage, Tennis Court(s), Trail(s), Vehicle Restrictions
- Services included: 24-Hour Guard, Common Area Taxes, Community Pool, Reserve Fund, Manager, Private Road, Recreational Facilities, Security, Trash
- Association name: Nicole Arias
- Association phone: 352-307-0696
Other fees
- Pet fee: $0 monthly
Other financial information
- Total actual rent: 0
Other
Other facts
- Listing terms: Cash,Conventional,VA Loan
- Ownership: Fee Simple
- Road surface type: Paved, Asphalt
Price history
| Date | Event | Price |
|---|---|---|
| 5/30/2025 | Sold | $263,000-4.3%$163/sqft |
Source: | ||
| 4/25/2025 | Pending sale | $274,900$170/sqft |
Source: | ||
| 4/17/2025 | Listed for sale | $274,900+111.5%$170/sqft |
Source: | ||
| 7/1/2002 | Sold | $130,000$81/sqft |
Source: Public Record | ||
Public tax history
| Year | Property taxes | Tax assessment |
|---|---|---|
| 2024 | $1,906 +2.8% | $142,587 +3% |
| 2023 | $1,855 +3.3% | $138,434 +3% |
| 2022 | $1,796 +0.4% | $134,402 +3% |
Find assessor info on the county website
Neighborhood: 34491
Nearby schools
GreatSchools rating
- 3/10Belleview Elementary SchoolGrades: PK-5Distance: 4.6 mi
- 4/10Lake Weir Middle SchoolGrades: 6-8Distance: 2.9 mi
- 2/10Lake Weir High SchoolGrades: 9-12Distance: 2.9 mi
Get a cash offer in 3 minutes
Find out how much your home could sell for in as little as 3 minutes with a no-obligation cash offer.
Estimated market value
$263,100
Get a cash offer in 3 minutes
Find out how much your home could sell for in as little as 3 minutes with a no-obligation cash offer.
Estimated market value
$263,100


