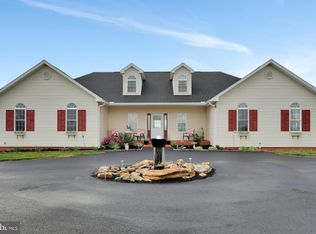Sold for $545,000 on 08/29/25
$545,000
9593 Five Forks Rd #9, Waynesboro, PA 17268
4beds
2,908sqft
Single Family Residence
Built in 2007
3.52 Acres Lot
$555,700 Zestimate®
$187/sqft
$2,633 Estimated rent
Home value
$555,700
$500,000 - $622,000
$2,633/mo
Zestimate® history
Loading...
Owner options
Explore your selling options
What's special
COUNTRY YET A SHORT COMMU TE TO TOWN. COMING HOME MEANS A CIRCULAR DRIVEWAY WITH A FOUNTAIN. OPEN THE DOOR TO A SPACIOUS FOYER WITH AN OPEN LIVING ROOM, DINING ROOM AND EQUIPPED KITCHEN WITH CENTER ISLAND AND BAR. ASK ABOUT THE APPLIANCES. THIS IS A SPLIT LIVING PLAN WITH 3 BEDROOM AND BATH AND OWNER'S BEDROOM AND BATH AND A DEN/OFFICE OR GUEST BEDROOM. OWNER'S BEDROOM FUTURES 4 CLOSETS. OWNER BATH HAS DOUBLE BOWL VANITY, A WHIROLPOOL TUB AND SHOWER. AND FLOOR HAS A GRET HOME OFFICE OR MAN'S CAVE OR CRAFT ROOM. LOWER WALKOUT LEVEL HAS A LAUNDRY ROOM, EXERCISE ROOM, REC ROOM, WORKSHOP, STORAGE AND 2 WALK OUTDOORS WITH STORE UNDER THE DECK. HEATING IS BY PROPANE GAS WITH OWNER OWNED TANK. THE 3.52 ACRES GIVE ELBOW ROOM, FRUIT TREES AND THE HOME HAS GREAT OPEN VIEWS.
Zillow last checked: 8 hours ago
Listing updated: August 29, 2025 at 09:32am
Listed by:
Ronnie Martin 717-729-0772,
Ronnie Martin Realty, Inc.
Bought with:
Garth Bellows, RS296383
Flat Fee Realty
Source: Bright MLS,MLS#: PAFL2028474
Facts & features
Interior
Bedrooms & bathrooms
- Bedrooms: 4
- Bathrooms: 3
- Full bathrooms: 2
- 1/2 bathrooms: 1
- Main level bathrooms: 2
- Main level bedrooms: 4
Bedroom 1
- Level: Main
Bedroom 2
- Level: Main
Bedroom 4
- Level: Main
Bathroom 1
- Level: Main
Bathroom 2
- Level: Main
Bathroom 3
- Level: Main
Den
- Level: Main
Dining room
- Level: Main
Exercise room
- Level: Lower
Family room
- Level: Lower
Great room
- Level: Main
Kitchen
- Level: Main
Laundry
- Level: Lower
Office
- Level: Upper
Storage room
- Level: Lower
Workshop
- Level: Lower
Heating
- Forced Air, Propane
Cooling
- Central Air, Electric
Appliances
- Included: Electric Water Heater
- Laundry: Laundry Room
Features
- Basement: Partially Finished,Walk-Out Access
- Has fireplace: No
Interior area
- Total structure area: 2,908
- Total interior livable area: 2,908 sqft
- Finished area above ground: 2,208
- Finished area below ground: 700
Property
Parking
- Total spaces: 8
- Parking features: Driveway
- Uncovered spaces: 8
Accessibility
- Accessibility features: None
Features
- Levels: Three
- Stories: 3
- Pool features: None
Lot
- Size: 3.52 Acres
Details
- Additional structures: Above Grade, Below Grade
- Parcel number: 190L12.122.000000
- Zoning: VILLAGE
- Special conditions: Standard
Construction
Type & style
- Home type: SingleFamily
- Architectural style: Ranch/Rambler
- Property subtype: Single Family Residence
Materials
- Vinyl Siding
- Foundation: Block
Condition
- Very Good
- New construction: No
- Year built: 2007
Utilities & green energy
- Electric: 200+ Amp Service
- Sewer: On Site Septic
- Water: Well
Community & neighborhood
Location
- Region: Waynesboro
- Subdivision: Quincy Twp
- Municipality: QUINCY TWP
Other
Other facts
- Listing agreement: Exclusive Right To Sell
- Listing terms: Cash,Conventional,FHA,VA Loan,USDA Loan
- Ownership: Fee Simple
- Road surface type: Black Top
Price history
| Date | Event | Price |
|---|---|---|
| 8/29/2025 | Sold | $545,000-0.9%$187/sqft |
Source: | ||
| 7/22/2025 | Pending sale | $550,000$189/sqft |
Source: | ||
| 7/17/2025 | Listed for sale | $550,000$189/sqft |
Source: | ||
Public tax history
Tax history is unavailable.
Neighborhood: 17268
Nearby schools
GreatSchools rating
- 4/10Mowrey Elementary SchoolGrades: K-5Distance: 2.6 mi
- NAWaynesboro Area Middle SchoolGrades: 7-8Distance: 4.2 mi
- 4/10Waynesboro Area Senior High SchoolGrades: 9-12Distance: 4.1 mi
Schools provided by the listing agent
- Elementary: Mowrey
- Middle: Waynesboro Area
- High: Waynesboro Area Senior
- District: Waynesboro Area
Source: Bright MLS. This data may not be complete. We recommend contacting the local school district to confirm school assignments for this home.

Get pre-qualified for a loan
At Zillow Home Loans, we can pre-qualify you in as little as 5 minutes with no impact to your credit score.An equal housing lender. NMLS #10287.
Sell for more on Zillow
Get a free Zillow Showcase℠ listing and you could sell for .
$555,700
2% more+ $11,114
With Zillow Showcase(estimated)
$566,814