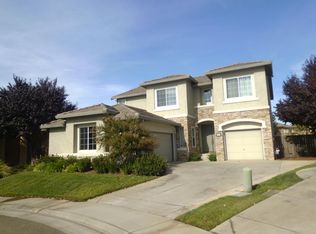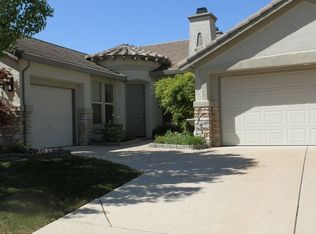Closed
$877,000
9593 Annika Ct, Elk Grove, CA 95624
4beds
3,281sqft
Single Family Residence
Built in 2002
10,646.06 Square Feet Lot
$868,200 Zestimate®
$267/sqft
$3,904 Estimated rent
Home value
$868,200
$790,000 - $955,000
$3,904/mo
Zestimate® history
Loading...
Owner options
Explore your selling options
What's special
Discover the epitome of Elk Grove living at 9593 Annika Ct! This stunning 4-bedroom, 3-bathroom residence offers an expansive 3,281 square feet of luxurious living space, perfectly situated on a generous 0.2444-acre lot. Step inside and be greeted by an abundance of natural light that illuminates the open floor plan. The gourmet kitchen is a chef's delight, boasting granite countertops, stainless steel appliances, and a large island with a sink. Entertain with ease in the spacious family room, complete with a cozy fireplace. Upstairs, a versatile game room/theatre provides endless possibilities for recreation and relaxation. Retreat to the elegant master suite, featuring a private balcony overlooking the backyard oasis. This outdoor haven is an entertainer's dream, showcasing a sparkling pool with a cascading waterfall, a detached spa, and ample patio space for al fresco dining. With a 3-car garage and a prime location near top-rated schools, parks, and shopping, this exceptional property offers a lifestyle of unparalleled comfort and convenience. Don't miss the opportunity to make this your dream home!
Zillow last checked: 8 hours ago
Listing updated: March 14, 2025 at 10:11am
Listed by:
Keisha Mathews DRE #01439130 916-370-1803,
Mathews & Co. Realty Group
Bought with:
Kimo Zamora, DRE #02075281
eXp Realty of Northern California, Inc.
Source: MetroList Services of CA,MLS#: 224153091Originating MLS: MetroList Services, Inc.
Facts & features
Interior
Bedrooms & bathrooms
- Bedrooms: 4
- Bathrooms: 3
- Full bathrooms: 3
Dining room
- Features: Dining/Family Combo
Kitchen
- Features: Pantry Closet, Granite Counters, Island w/Sink, Kitchen/Family Combo
Heating
- Central, Fireplace(s), Gas, Zoned
Cooling
- Ceiling Fan(s), Central Air, Zoned
Appliances
- Laundry: Cabinets, Sink, Electric Dryer Hookup
Features
- Flooring: Laminate, Tile
- Number of fireplaces: 3
- Fireplace features: Living Room, Master Bedroom, Family Room, Wood Burning, Gas
Interior area
- Total interior livable area: 3,281 sqft
Property
Parking
- Total spaces: 2
- Parking features: 24'+ Deep Garage, Attached, Enclosed, Garage Door Opener
- Attached garage spaces: 2
Features
- Stories: 2
- Exterior features: Balcony, Dog Run, Fire Pit
- Has private pool: Yes
- Pool features: In Ground
- Has spa: Yes
- Spa features: Bath
Lot
- Size: 10,646 sqft
- Features: Auto Sprinkler F&R, Cul-De-Sac
Details
- Parcel number: 13408400390000
- Zoning description: RD4
- Special conditions: Standard
- Other equipment: Satellite Dish
Construction
Type & style
- Home type: SingleFamily
- Property subtype: Single Family Residence
Materials
- Brick, Concrete, Frame, Wood
- Foundation: Slab
- Roof: Other
Condition
- Year built: 2002
Utilities & green energy
- Sewer: Public Sewer
- Water: Meter on Site
- Utilities for property: Cable Available, Internet Available, Natural Gas Connected
Community & neighborhood
Location
- Region: Elk Grove
Price history
| Date | Event | Price |
|---|---|---|
| 3/13/2025 | Sold | $877,000-0.9%$267/sqft |
Source: MetroList Services of CA #224153091 | ||
| 2/16/2025 | Pending sale | $885,000$270/sqft |
Source: MetroList Services of CA #224153091 | ||
| 2/7/2025 | Price change | $885,000-1.7%$270/sqft |
Source: MetroList Services of CA #224153091 | ||
| 1/9/2025 | Price change | $899,990-1.1%$274/sqft |
Source: MetroList Services of CA #224153091 | ||
| 12/23/2024 | Listed for sale | $910,000+5.8%$277/sqft |
Source: MetroList Services of CA #224153091 | ||
Public tax history
| Year | Property taxes | Tax assessment |
|---|---|---|
| 2025 | -- | $877,200 +33.4% |
| 2024 | $9,796 +30.1% | $657,479 +2% |
| 2023 | $7,527 +2% | $644,588 +2% |
Find assessor info on the county website
Neighborhood: 95624
Nearby schools
GreatSchools rating
- 5/10Elk Grove Elementary SchoolGrades: K-6Distance: 1.6 mi
- 7/10Joseph Kerr Middle SchoolGrades: 7-8Distance: 1.9 mi
- 7/10Elk Grove High SchoolGrades: 9-12Distance: 2 mi
Get a cash offer in 3 minutes
Find out how much your home could sell for in as little as 3 minutes with a no-obligation cash offer.
Estimated market value
$868,200
Get a cash offer in 3 minutes
Find out how much your home could sell for in as little as 3 minutes with a no-obligation cash offer.
Estimated market value
$868,200

