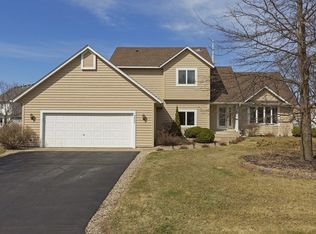Closed
$405,000
9593 79th St S, Cottage Grove, MN 55016
4beds
2,240sqft
Single Family Residence
Built in 1991
0.33 Acres Lot
$405,500 Zestimate®
$181/sqft
$2,776 Estimated rent
Home value
$405,500
$373,000 - $438,000
$2,776/mo
Zestimate® history
Loading...
Owner options
Explore your selling options
What's special
Discover this beautiful 4-bedroom home located in desirable Prestige Estates, where every home is uniquely custom-built and free from covenants or associations. The main level features a modern walk-in shower with a new vanity for added safety and convenience, while the lower level boasts a newly renovated full bath with a luxurious soaking tub. Step through the new Pella patio door onto an oversized deck, perfect for entertaining, and enjoy the fenced-in backyard with a creative paver patio and a covered area for a hot tub (not included). Almost all windows have been replaced with Andersen by Renewal, ensuring energy efficiency and comfort. Bonus, they keep the heat out and you can have the sunshine; except when you need to see the TV. Vaulted ceilings create a spacious and inviting atmosphere, and the kitchen is equipped with a brand-new stainless gas stove and microwave, along with a cleverly designed pantry. Don’t miss out on this exceptional opportunity in Prestige Estates!
Zillow last checked: 8 hours ago
Listing updated: January 13, 2025 at 01:39pm
Listed by:
Pamela R. Ott-Morse 651-387-0772,
Keller Williams Premier Realty
Bought with:
Paul L Alsides, GRI
Realty Group LLC
Source: NorthstarMLS as distributed by MLS GRID,MLS#: 6618953
Facts & features
Interior
Bedrooms & bathrooms
- Bedrooms: 4
- Bathrooms: 2
- Full bathrooms: 1
- 3/4 bathrooms: 1
Bedroom 1
- Level: Upper
- Area: 195 Square Feet
- Dimensions: 15x13
Bedroom 2
- Level: Upper
- Area: 144 Square Feet
- Dimensions: 12x12
Bedroom 3
- Level: Lower
- Area: 182 Square Feet
- Dimensions: 14x13
Bedroom 4
- Level: Lower
- Area: 156 Square Feet
- Dimensions: 13x12
Deck
- Level: Upper
Family room
- Level: Lower
- Area: 299 Square Feet
- Dimensions: 23x13
Kitchen
- Level: Upper
- Area: 230 Square Feet
- Dimensions: 23x10
Laundry
- Level: Lower
Living room
- Level: Upper
- Area: 210 Square Feet
- Dimensions: 15x14
Patio
- Level: Lower
Heating
- Forced Air, Fireplace(s)
Cooling
- Central Air
Appliances
- Included: Dishwasher, Disposal, Dryer, Gas Water Heater, Water Osmosis System, Microwave, Range, Refrigerator, Stainless Steel Appliance(s), Washer, Water Softener Owned
Features
- Basement: Daylight,Drainage System,Finished,Concrete,Storage Space
- Number of fireplaces: 1
- Fireplace features: Brick, Gas
Interior area
- Total structure area: 2,240
- Total interior livable area: 2,240 sqft
- Finished area above ground: 1,120
- Finished area below ground: 1,094
Property
Parking
- Total spaces: 3
- Parking features: Attached, Concrete, Garage, Garage Door Opener, Heated Garage
- Attached garage spaces: 3
- Has uncovered spaces: Yes
Accessibility
- Accessibility features: None
Features
- Levels: Multi/Split
- Patio & porch: Deck, Patio
- Fencing: Chain Link,Privacy
Lot
- Size: 0.33 Acres
- Dimensions: 150 x 88
- Features: Corner Lot
Details
- Additional structures: Storage Shed
- Foundation area: 1094
- Parcel number: 1002721430072
- Zoning description: Residential-Single Family
Construction
Type & style
- Home type: SingleFamily
- Property subtype: Single Family Residence
Materials
- Vinyl Siding
- Roof: Age Over 8 Years,Asphalt
Condition
- Age of Property: 34
- New construction: No
- Year built: 1991
Utilities & green energy
- Electric: Circuit Breakers
- Gas: Natural Gas
- Sewer: City Sewer/Connected
- Water: City Water/Connected
Community & neighborhood
Location
- Region: Cottage Grove
- Subdivision: Prestige Estates
HOA & financial
HOA
- Has HOA: No
Price history
| Date | Event | Price |
|---|---|---|
| 1/13/2025 | Sold | $405,000+5.8%$181/sqft |
Source: | ||
| 11/12/2024 | Pending sale | $382,777$171/sqft |
Source: | ||
| 10/27/2024 | Listed for sale | $382,777+53.2%$171/sqft |
Source: | ||
| 9/15/2014 | Sold | $249,900$112/sqft |
Source: | ||
| 7/21/2014 | Listed for sale | $249,900+2%$112/sqft |
Source: Coldwell Banker Burnet - Woodbury #4506752 | ||
Public tax history
| Year | Property taxes | Tax assessment |
|---|---|---|
| 2024 | $4,564 +7.4% | $376,600 +9.7% |
| 2023 | $4,250 +8.9% | $343,300 +23.1% |
| 2022 | $3,904 +3.6% | $278,800 -3.8% |
Find assessor info on the county website
Neighborhood: 55016
Nearby schools
GreatSchools rating
- 9/10Grey Cloud Elementary SchoolGrades: K-5Distance: 0.6 mi
- 5/10Cottage Grove Middle SchoolGrades: 6-8Distance: 0.5 mi
- 5/10Park Senior High SchoolGrades: 9-12Distance: 1.5 mi
Get a cash offer in 3 minutes
Find out how much your home could sell for in as little as 3 minutes with a no-obligation cash offer.
Estimated market value
$405,500
Get a cash offer in 3 minutes
Find out how much your home could sell for in as little as 3 minutes with a no-obligation cash offer.
Estimated market value
$405,500
