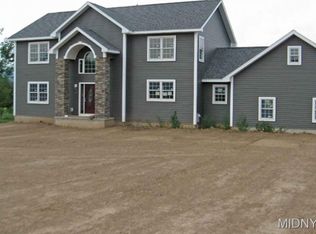As Summer marches steadily into Fall & Fall begrudgingly plods into Winter - this beautifully updated ranch smiles and says, "Bring it on!" It's ready and raring to go regardless of what Mother Nature throws at us hearty Upstaters! For the warmer days, there's a fan-freeking-tastic tiered deck for those fabulous fiestas overlooking a beautifully private backyard and central air conditioning. When it gets chilly, come inside and enjoy the great, light-filled open layout. Windows pour in the sunshine and a huge back entry gives you a great place to kick everything off. The perfect combination of open space and more intimate ones (check out the gaming nook!), a sweeeeeet finished playroom in the lower level and updates galore mean one thing: you've definitely got a great place to call home.
This property is off market, which means it's not currently listed for sale or rent on Zillow. This may be different from what's available on other websites or public sources.
