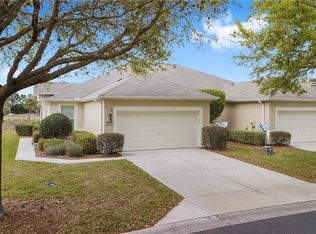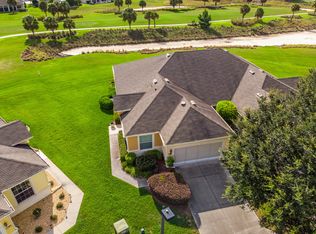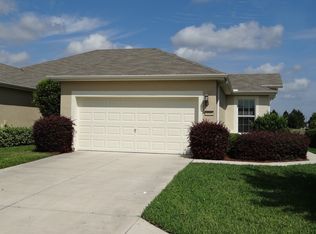Sold for $259,000
$259,000
9591 SW 70th Loop, Ocala, FL 34481
2beds
1,696sqft
Villa
Built in 2008
6,534 Square Feet Lot
$253,200 Zestimate®
$153/sqft
$2,461 Estimated rent
Home value
$253,200
$228,000 - $284,000
$2,461/mo
Zestimate® history
Loading...
Owner options
Explore your selling options
What's special
Charming Alexander villa with golf course views in Stone Creek. Welcome to 9591 SW 70th Loop in Ocala, where relaxation meets convenience in this beautiful two-bedroom, two-bath Alexander villa. Set in the gated Stone Creek community, this 1,696-square-foot home offers a blend of comfort and style. As you drive through mature tree-lined avenues, you'll approach this exceptional home featuring lush landscaping and stunning golf course views. The recently updated great room in 2018 forms the heart of this villa, with an open layout that includes comfortable seating areas and two dining spaces. The kitchen is a chef's delight with newer appliances, quartz countertops with bar seating, updated cabinetry, and a floor-to-ceiling pantry. Beautiful floor tile runs throughout, complemented by modern ceiling lighting, elegant chandeliers and a ceiling fan. The split bedroom design offers privacy, with the primary bedroom showcasing golf course views through three windows. Its attached bath features double sinks, plenty of storage, a walk-in shower with glass door and a walk-in closet. The spacious second bedroom at the front includes built-in cabinets, a bookcase and ceiling fan. A versatile flex room can serve as a den, guest room or hobby space, adding functionality to this thoughtful layout. Additional upgrades include plantation shutters, a glass storm door for extra natural light and privacy shades for the flex room's French door. Step through sliding glass doors to the screened lanai, a peaceful retreat with ceiling fan and lights, ideal for enjoying uninterrupted golf course views. The villa lifestyle offers the ultimate in convenience with an HOA that handles exterior maintenance, landscaping, roof repairs, irrigation, internet, exterior painting, pressure washing and insurance for the exterior. Close to shopping, restaurants and more, this well maintained villa combines comfort with practicality in a sought-after Ocala location. Your worry-free Florida lifestyle awaits!
Zillow last checked: 8 hours ago
Listing updated: July 09, 2025 at 10:30am
Listing Provided by:
Angela Rose 941-302-9738,
PREMIER SOTHEBY'S INTERNATIONAL REALTY 352-509-6455
Bought with:
Angela Rose, 0633898
PREMIER SOTHEBY'S INTERNATIONAL REALTY
Source: Stellar MLS,MLS#: OM699737 Originating MLS: Ocala - Marion
Originating MLS: Ocala - Marion

Facts & features
Interior
Bedrooms & bathrooms
- Bedrooms: 2
- Bathrooms: 2
- Full bathrooms: 2
Primary bedroom
- Features: Walk-In Closet(s)
- Level: First
- Area: 208 Square Feet
- Dimensions: 16x13
Bonus room
- Features: No Closet
- Level: First
- Area: 120 Square Feet
- Dimensions: 12x10
Kitchen
- Level: First
- Area: 96 Square Feet
- Dimensions: 12x8
Living room
- Level: First
- Area: 406 Square Feet
- Dimensions: 29x14
Heating
- Heat Pump
Cooling
- Central Air
Appliances
- Included: Dishwasher, Disposal, Dryer, Electric Water Heater, Microwave, Range, Refrigerator, Washer
- Laundry: Laundry Room
Features
- Ceiling Fan(s), Eating Space In Kitchen, High Ceilings, Open Floorplan, Primary Bedroom Main Floor, Solid Surface Counters, Solid Wood Cabinets, Split Bedroom, Thermostat, Walk-In Closet(s)
- Flooring: Carpet, Tile
- Doors: Sliding Doors
- Has fireplace: No
Interior area
- Total structure area: 2,360
- Total interior livable area: 1,696 sqft
Property
Parking
- Total spaces: 2
- Parking features: Driveway
- Attached garage spaces: 2
- Has uncovered spaces: Yes
Features
- Levels: One
- Stories: 1
- Patio & porch: Covered, Porch, Rear Porch, Screened
- Exterior features: Irrigation System, Rain Gutters
- Has view: Yes
- View description: Golf Course
Lot
- Size: 6,534 sqft
- Dimensions: 59 x 112
- Features: In County, On Golf Course
- Residential vegetation: Mature Landscaping
Details
- Parcel number: 3489300023
- Zoning: PUD
- Special conditions: None
Construction
Type & style
- Home type: SingleFamily
- Architectural style: Traditional
- Property subtype: Villa
Materials
- Block, Stucco
- Foundation: Slab
- Roof: Shingle
Condition
- Completed
- New construction: No
- Year built: 2008
Details
- Builder model: Alexander
Utilities & green energy
- Sewer: Private Sewer
- Water: Private
- Utilities for property: Cable Available, Electricity Available, Electricity Connected, Phone Available, Sewer Available, Sewer Connected, Sprinkler Recycled, Street Lights, Underground Utilities, Water Available, Water Connected
Community & neighborhood
Community
- Community features: Clubhouse, Deed Restrictions, Dog Park, Fitness Center, Gated Community - Guard, Golf Carts OK, Golf, Irrigation-Reclaimed Water, Pool, Restaurant, Sidewalks, Tennis Court(s)
Senior living
- Senior community: Yes
Location
- Region: Ocala
- Subdivision: STONE CREEK BY DEL WEBB-PINEBROOK
HOA & financial
HOA
- Has HOA: Yes
- HOA fee: $727 monthly
- Amenities included: Clubhouse, Fence Restrictions, Fitness Center, Gated, Golf Course, Maintenance, Pickleball Court(s), Pool, Recreation Facilities, Sauna, Shuffleboard Court, Spa/Hot Tub, Tennis Court(s), Trail(s)
- Services included: 24-Hour Guard, Common Area Taxes, Community Pool, Reserve Fund, Insurance, Internet, Maintenance Structure, Private Road, Recreational Facilities, Trash
- Association name: First Residential
- Association phone: 352-237-8418
Other fees
- Pet fee: $0 monthly
Other financial information
- Total actual rent: 0
Other
Other facts
- Listing terms: Cash,Conventional,FHA,VA Loan
- Ownership: Fee Simple
- Road surface type: Paved
Price history
| Date | Event | Price |
|---|---|---|
| 7/9/2025 | Sold | $259,000$153/sqft |
Source: | ||
| 5/1/2025 | Pending sale | $259,000$153/sqft |
Source: | ||
| 4/21/2025 | Listed for sale | $259,000-12.8%$153/sqft |
Source: | ||
| 4/1/2025 | Listing removed | $297,000$175/sqft |
Source: | ||
| 12/19/2024 | Listed for sale | $297,000-13.9%$175/sqft |
Source: | ||
Public tax history
| Year | Property taxes | Tax assessment |
|---|---|---|
| 2024 | $2,938 +2.5% | $208,498 +3% |
| 2023 | $2,866 +3% | $202,425 +3% |
| 2022 | $2,783 +0.1% | $196,529 +3% |
Find assessor info on the county website
Neighborhood: 34481
Nearby schools
GreatSchools rating
- 6/10Saddlewood Elementary SchoolGrades: PK-5Distance: 5.3 mi
- 4/10Liberty Middle SchoolGrades: 6-8Distance: 4.9 mi
- 4/10West Port High SchoolGrades: 9-12Distance: 3 mi
Schools provided by the listing agent
- Elementary: Saddlewood Elementary School
- Middle: Liberty Middle School
- High: West Port High School
Source: Stellar MLS. This data may not be complete. We recommend contacting the local school district to confirm school assignments for this home.
Get a cash offer in 3 minutes
Find out how much your home could sell for in as little as 3 minutes with a no-obligation cash offer.
Estimated market value$253,200
Get a cash offer in 3 minutes
Find out how much your home could sell for in as little as 3 minutes with a no-obligation cash offer.
Estimated market value
$253,200


