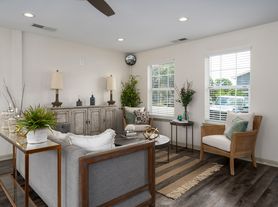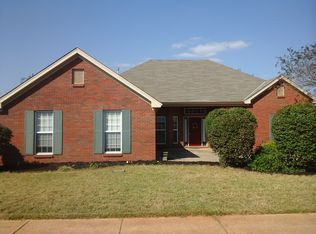**For questions regarding the rental application process, please contact the listing agent
Security Deposit $2300 / No Pets/Available July 6, 2026. Open floor plan with ample possibilities. This 4 bedroom 2 bath plan begins with a refined foyer entry way, which opens into a roomy living area with a vaulted ceiling and fireplace. Open kitchen with large center island and adjoining dining room. The kitchen offers built in appliances, granite countertops and an expanded pantry. The main quarters provides a large bedroom and walk in closet as well as a luxurious bathroom complete with a double granite vanity, garden/soaking tub, and tiled shower with glass door. Three guest rooms offer lots of room and ample closet space. This layout is truly wonderful! No smoking allowed in the property to include the garage. Tenants are responsible for yard maintenance, pest control, air filters & all utilities.
House for rent
$2,300/mo
Fees may apply
959 Wheat Rdg, Prattville, AL 36066
4beds
2,192sqft
Price may not include required fees and charges. Learn more|
Single family residence
Available Wed Jul 15 2026
No pets
What's special
Adjoining dining roomWalk in closetLuxurious bathroomDouble granite vanityRefined foyer entry wayExpanded pantryLarge center island
- 23 days |
- -- |
- -- |
Zillow last checked: 8 hours ago
Listing updated: February 05, 2026 at 09:45pm
Travel times
Looking to buy when your lease ends?
Consider a first-time homebuyer savings account designed to grow your down payment with up to a 6% match & a competitive APY.
Facts & features
Interior
Bedrooms & bathrooms
- Bedrooms: 4
- Bathrooms: 2
- Full bathrooms: 2
Features
- Walk In Closet
Interior area
- Total interior livable area: 2,192 sqft
Property
Parking
- Details: Contact manager
Features
- Exterior features: No Utilities included in rent, Walk In Closet
Details
- Parcel number: 1007350000004675
Construction
Type & style
- Home type: SingleFamily
- Property subtype: Single Family Residence
Community & HOA
Location
- Region: Prattville
Financial & listing details
- Lease term: Contact For Details
Price history
| Date | Event | Price |
|---|---|---|
| 2/6/2026 | Listed for rent | $2,300+4.5%$1/sqft |
Source: Zillow Rentals Report a problem | ||
| 2/8/2025 | Listing removed | $2,200$1/sqft |
Source: MAAR #566956 Report a problem | ||
| 12/15/2024 | Listed for rent | $2,200$1/sqft |
Source: MAAR #566956 Report a problem | ||
| 1/27/2024 | Listing removed | -- |
Source: Zillow Rentals Report a problem | ||
| 1/26/2024 | Listed for rent | $2,200+10%$1/sqft |
Source: Zillow Rentals Report a problem | ||
Neighborhood: 36066
Nearby schools
GreatSchools rating
- 5/10Millbrook Middle Jr High SchoolGrades: 5-8Distance: 4.1 mi
- 5/10Stanhope Elmore High SchoolGrades: 9-12Distance: 3.9 mi
- 10/10Coosada Elementary SchoolGrades: PK-2Distance: 5.1 mi

