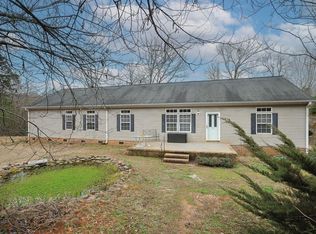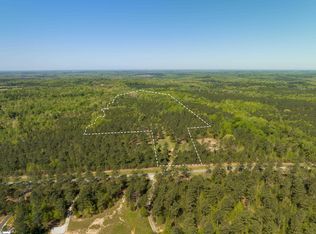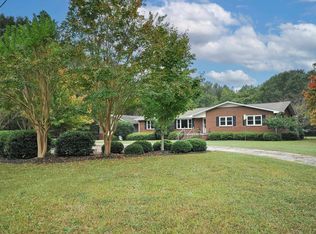Sold for $662,000
$662,000
959 Trinity Church Rd, Laurens, SC 29360
5beds
3,600sqft
Single Family Residence, Residential
Built in 2007
5 Acres Lot
$667,400 Zestimate®
$184/sqft
$2,491 Estimated rent
Home value
$667,400
Estimated sales range
Not available
$2,491/mo
Zestimate® history
Loading...
Owner options
Explore your selling options
What's special
Nestled in the rapidly expanding Laurens area, this beautiful home offers the perfect retreat from the hustle and bustle of town. Situated on 5 acres and accessed via a private drive, this property provides seclusion and privacy, making it an ideal haven for those seeking tranquility. The 3400+ sq ft home is a charming escape, featuring a rocking front porch and an expansive screened-in porch with a generous-sized deck – an entertainer's dream with a great view of a private pond. Step inside and be welcomed by the warmth of hardwood floors, inviting colors, and the overall charm of a country home. The interior is adorned with canned lights, trey ceilings, and a cozy wood-burning fireplace, creating a cozy and inviting atmosphere. The main floor boasts a chef's kitchen equipped with a pot filler, double oven, smooth top stove, and beautiful natural wood cabinets offering ample storage space for all your needs. The first floor also hosts the owner's suite, complete with a full bath featuring a large soaking tub, separate shower, double sinks, and multiple closets for convenience. Upstairs, two additional bedrooms share a full bath. Descend to the basement to discover a large recreation/second living area with a kitchenette, perfect for accommodating out-of-town guests or providing a dedicated play area for kids. The lower level also features two additional bedrooms and a shared bath, complete with its own entrance for added privacy. Step outside and relish in the spacious 5 acres, a harmonious blend of open areas and woods. Whether you're on the porch or deck, enjoy sipping your favorite beverage while observing the abundant wildlife that calls this property home. If your vision includes multi-generational living, seize the opportunity to acquire an additional 30 acres with a home directly across the way.(Listed separately MLS 1520504) Embrace the unique lifestyle this property offers and make it your own.
Zillow last checked: 8 hours ago
Listing updated: November 13, 2024 at 07:46am
Listed by:
Justin McCormick 864-918-2455,
Re/Max Realty Professionals
Bought with:
Renee Simchon
Greenwood Realty
Source: Greater Greenville AOR,MLS#: 1520331
Facts & features
Interior
Bedrooms & bathrooms
- Bedrooms: 5
- Bathrooms: 4
- Full bathrooms: 3
- 1/2 bathrooms: 1
- Main level bathrooms: 1
- Main level bedrooms: 1
Primary bedroom
- Area: 182
- Dimensions: 14 x 13
Bedroom 2
- Area: 156
- Dimensions: 13 x 12
Bedroom 3
- Area: 168
- Dimensions: 14 x 12
Bedroom 4
- Area: 154
- Dimensions: 14 x 11
Bedroom 5
- Area: 154
- Dimensions: 14 x 11
Primary bathroom
- Features: Double Sink, Full Bath, Shower Only, Tub-Garden, Walk-In Closet(s), Multiple Closets
- Level: Main
Dining room
- Area: 156
- Dimensions: 13 x 12
Kitchen
- Area: 168
- Dimensions: 14 x 12
Living room
- Area: 240
- Dimensions: 16 x 15
Bonus room
- Area: 784
- Dimensions: 28 x 28
Heating
- Electric, Forced Air
Cooling
- Central Air, Electric
Appliances
- Included: Cooktop, Dishwasher, Self Cleaning Oven, Oven, Refrigerator, Electric Cooktop, Electric Oven, Double Oven, Microwave, Electric Water Heater
- Laundry: 1st Floor, Walk-in, Laundry Room
Features
- 2 Story Foyer, Bookcases, High Ceilings, Ceiling Fan(s), Ceiling Smooth, Tray Ceiling(s), Central Vacuum, Granite Counters, Open Floorplan, Soaking Tub, Split Floor Plan, Pot Filler Faucet
- Flooring: Carpet, Ceramic Tile, Wood
- Doors: Storm Door(s)
- Windows: Insulated Windows
- Basement: Finished,Walk-Out Access,Interior Entry
- Attic: Pull Down Stairs,Storage
- Number of fireplaces: 1
- Fireplace features: Wood Burning
Interior area
- Total structure area: 3,525
- Total interior livable area: 3,600 sqft
Property
Parking
- Total spaces: 2
- Parking features: Attached, Garage Door Opener, Side/Rear Entry, Yard Door, Driveway, Gravel, Paved
- Attached garage spaces: 2
- Has uncovered spaces: Yes
Features
- Levels: 2+Basement
- Stories: 2
- Patio & porch: Deck, Patio, Front Porch, Screened
- Has view: Yes
- View description: Water
- Has water view: Yes
- Water view: Water
Lot
- Size: 5 Acres
- Features: Sloped, Few Trees, Wooded, 2 - 5 Acres
- Topography: Level
Details
- Parcel number: 2630000081
Construction
Type & style
- Home type: SingleFamily
- Architectural style: Traditional
- Property subtype: Single Family Residence, Residential
Materials
- Brick Veneer, Vinyl Siding
- Foundation: Basement
- Roof: Architectural
Condition
- Year built: 2007
Details
- Builder name: Morgan Custom Builders
Utilities & green energy
- Sewer: Septic Tank
- Water: Well
- Utilities for property: Cable Available
Community & neighborhood
Security
- Security features: Smoke Detector(s)
Community
- Community features: None
Location
- Region: Laurens
- Subdivision: None
Price history
| Date | Event | Price |
|---|---|---|
| 11/11/2024 | Sold | $662,000-4%$184/sqft |
Source: | ||
| 9/13/2024 | Contingent | $689,900$192/sqft |
Source: | ||
| 6/14/2024 | Price change | $689,900-8%$192/sqft |
Source: | ||
| 3/25/2024 | Price change | $749,900-6.3%$208/sqft |
Source: | ||
| 3/1/2024 | Listed for sale | $799,900+100.5%$222/sqft |
Source: | ||
Public tax history
| Year | Property taxes | Tax assessment |
|---|---|---|
| 2024 | $1,653 +45.4% | $10,070 |
| 2023 | $1,137 -28.6% | $10,070 |
| 2022 | $1,592 +12.1% | $10,070 +9.6% |
Find assessor info on the county website
Neighborhood: 29360
Nearby schools
GreatSchools rating
- 6/10Laurens Elementary SchoolGrades: PK-5Distance: 3.5 mi
- 2/10Laurens Middle SchoolGrades: 6-8Distance: 4 mi
- 3/10Laurens District 55 High SchoolGrades: 9-12Distance: 2.4 mi
Schools provided by the listing agent
- Elementary: Laurens
- Middle: Laurens
- High: Laurens Dist 55
Source: Greater Greenville AOR. This data may not be complete. We recommend contacting the local school district to confirm school assignments for this home.

Get pre-qualified for a loan
At Zillow Home Loans, we can pre-qualify you in as little as 5 minutes with no impact to your credit score.An equal housing lender. NMLS #10287.


