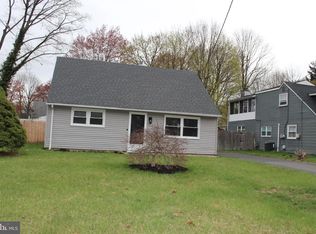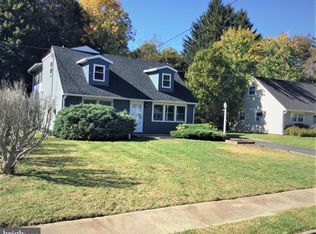Sold for $247,000 on 07/18/24
$247,000
959 Terrace Blvd, Ewing, NJ 08618
5beds
1,767sqft
Single Family Residence
Built in 1953
7,500 Square Feet Lot
$406,900 Zestimate®
$140/sqft
$3,304 Estimated rent
Home value
$406,900
$387,000 - $427,000
$3,304/mo
Zestimate® history
Loading...
Owner options
Explore your selling options
What's special
CALLING ALL INVESTORS! Incredible opportunity to transform this 5 bedroom, 2 bathroom Parkway Village cape into a show-stopper. Bring your imagination to create a breathtaking single family home with fantastic rental potential. Home has a great layout and a nice-sized yard with covered patio. Desirable location--close to major shopping, transportation, highways, and colleges. Home is being sold AS-IS. Call today to schedule a private showing. **UPDATE --Best and final due by 5PM this Sunday, June 30th. All offers should be submitted with full contracts and proof of funds.
Zillow last checked: 8 hours ago
Listing updated: July 18, 2024 at 08:43am
Listed by:
Jennifer Gallagher 267-907-4291,
RE/MAX Total - Fairless Hills
Bought with:
Jennifer Gallagher, 1970093
RE/MAX Total - Fairless Hills
Source: Bright MLS,MLS#: NJME2044640
Facts & features
Interior
Bedrooms & bathrooms
- Bedrooms: 5
- Bathrooms: 2
- Full bathrooms: 2
- Main level bathrooms: 2
- Main level bedrooms: 5
Basement
- Area: 0
Heating
- Forced Air, Natural Gas
Cooling
- Window Unit(s)
Appliances
- Included: Gas Water Heater
Features
- Has basement: No
- Has fireplace: No
Interior area
- Total structure area: 1,767
- Total interior livable area: 1,767 sqft
- Finished area above ground: 1,767
- Finished area below ground: 0
Property
Parking
- Parking features: Driveway
- Has uncovered spaces: Yes
Accessibility
- Accessibility features: None
Features
- Levels: Two
- Stories: 2
- Pool features: None
Lot
- Size: 7,500 sqft
- Dimensions: 60.00 x 125.00
Details
- Additional structures: Above Grade, Below Grade
- Parcel number: 020048400170
- Zoning: R-2
- Special conditions: Standard
Construction
Type & style
- Home type: SingleFamily
- Architectural style: Cape Cod
- Property subtype: Single Family Residence
Materials
- Frame
- Foundation: Slab
Condition
- New construction: No
- Year built: 1953
Utilities & green energy
- Sewer: Public Sewer
- Water: Public
Community & neighborhood
Location
- Region: Ewing
- Subdivision: Parkway Village
- Municipality: EWING TWP
Other
Other facts
- Listing agreement: Exclusive Right To Sell
- Listing terms: Cash,Negotiable
- Ownership: Fee Simple
Price history
| Date | Event | Price |
|---|---|---|
| 6/26/2025 | Listing removed | $3,500$2/sqft |
Source: Bright MLS #NJME2059416 | ||
| 6/5/2025 | Price change | $409,900-2.4%$232/sqft |
Source: | ||
| 5/12/2025 | Listed for rent | $3,500+75%$2/sqft |
Source: Bright MLS #NJME2059416 | ||
| 4/17/2025 | Listed for sale | $419,900+70%$238/sqft |
Source: | ||
| 7/18/2024 | Sold | $247,000+0.8%$140/sqft |
Source: | ||
Public tax history
| Year | Property taxes | Tax assessment |
|---|---|---|
| 2025 | $6,143 | $156,200 |
| 2024 | $6,143 +9.3% | $156,200 |
| 2023 | $5,619 +2.5% | $156,200 |
Find assessor info on the county website
Neighborhood: 08618
Nearby schools
GreatSchools rating
- 3/10Parkway Elementary SchoolGrades: PK-5Distance: 1.1 mi
- 4/10Gilmore J Fisher Middle SchoolGrades: 6-8Distance: 1.1 mi
- 2/10Ewing High SchoolGrades: 9-12Distance: 0.3 mi
Schools provided by the listing agent
- District: Ewing Township Public Schools
Source: Bright MLS. This data may not be complete. We recommend contacting the local school district to confirm school assignments for this home.

Get pre-qualified for a loan
At Zillow Home Loans, we can pre-qualify you in as little as 5 minutes with no impact to your credit score.An equal housing lender. NMLS #10287.

