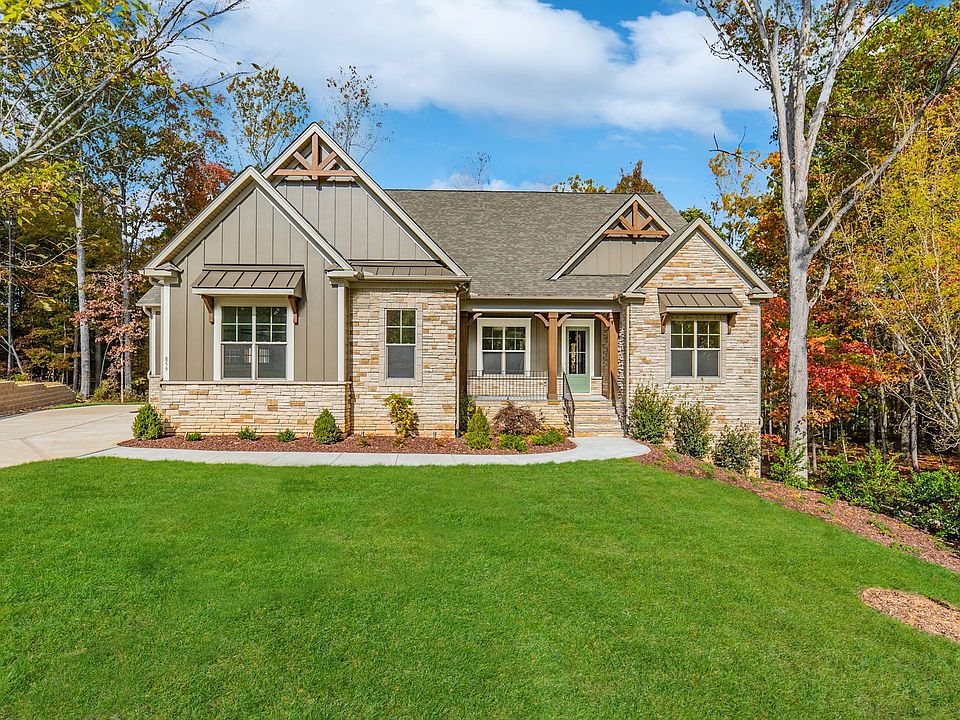Beautiful new custom home in the Irish Creek Country Club community. This home also features a guest room on the main level. The open concept kitchen and large family room are perfect for large gatherings. The flex room makes a great home office or formal dining space. Upstairs you will find two additional bedrooms and a full bath. Upstairs 4th bedroom design works well using the space as a bedroom or bonus room. This first floor main bedroom home features an unfinished basement that is rough plumbed for a kitchen and full bath. Plus, home has a 3-car garage.
Homesite is built on combined lots 29 and 30 and requires additional HOA fees as noted. Seller is including up to $7,000 toward closing costs in conjunction with preferred lender. All contracts to be written on Seller/Builders contract forms. Consult with Builder Representative for additional details.
Active
$1,174,900
959 Tamary Way #29/30, Landis, NC 28088
4beds
3,113sqft
Single Family Residence
Built in 2024
2.14 Acres Lot
$1,145,600 Zestimate®
$377/sqft
$49/mo HOA
What's special
Unfinished basementHome officeFlex roomLarge family roomOpen concept kitchenFormal dining space
- 309 days |
- 320 |
- 7 |
Zillow last checked: 7 hours ago
Listing updated: July 11, 2025 at 12:18pm
Listing Provided by:
Chad Little clittle@niblockhomes.com,
Niblock Development Corp
Source: Canopy MLS as distributed by MLS GRID,MLS#: 4203775
Travel times
Schedule tour
Facts & features
Interior
Bedrooms & bathrooms
- Bedrooms: 4
- Bathrooms: 4
- Full bathrooms: 3
- 1/2 bathrooms: 1
- Main level bedrooms: 2
Primary bedroom
- Level: Main
Bedroom s
- Level: Main
Bedroom s
- Level: Upper
Bedroom s
- Level: Upper
Bathroom full
- Level: Main
Bathroom half
- Level: Main
Bathroom full
- Level: Upper
Bathroom full
- Level: Main
Dining area
- Level: Main
Flex space
- Level: Main
Great room
- Level: Main
Kitchen
- Level: Main
Laundry
- Level: Main
Heating
- ENERGY STAR Qualified Equipment, Forced Air, Natural Gas
Cooling
- Ceiling Fan(s), Central Air
Appliances
- Included: Dishwasher, Disposal, Electric Oven, ENERGY STAR Qualified Light Fixtures, Gas Cooktop, Gas Water Heater, Microwave, Plumbed For Ice Maker, Tankless Water Heater
- Laundry: Utility Room, Main Level
Features
- Drop Zone, Kitchen Island, Open Floorplan, Pantry, Walk-In Closet(s)
- Flooring: Carpet, Hardwood, Tile, Vinyl
- Windows: Insulated Windows
- Basement: Exterior Entry,Storage Space,Unfinished,Walk-Out Access,Walk-Up Access
- Fireplace features: Gas Log, Great Room, Porch
Interior area
- Total structure area: 3,113
- Total interior livable area: 3,113 sqft
- Finished area above ground: 3,113
- Finished area below ground: 0
Property
Parking
- Total spaces: 3
- Parking features: Attached Garage, Garage Door Opener, Garage Faces Side, Tandem, Garage on Main Level
- Attached garage spaces: 3
Accessibility
- Accessibility features: Two or More Access Exits
Features
- Levels: One and One Half
- Stories: 1.5
- Patio & porch: Deck, Front Porch, Rear Porch, Screened
Lot
- Size: 2.14 Acres
Details
- Parcel number: 132C055
- Zoning: R8
- Special conditions: Standard
Construction
Type & style
- Home type: SingleFamily
- Architectural style: Arts and Crafts
- Property subtype: Single Family Residence
Materials
- Brick Partial, Fiber Cement
- Roof: Shingle
Condition
- New construction: Yes
- Year built: 2024
Details
- Builder name: Niblock Homes
Utilities & green energy
- Sewer: Public Sewer
- Water: City
- Utilities for property: Electricity Connected
Green energy
- Energy efficient items: Lighting
- Construction elements: Advanced Framing, Low VOC Coatings
Community & HOA
Community
- Features: Clubhouse, Golf
- Subdivision: Irish Creek
HOA
- Has HOA: Yes
- HOA fee: $148 quarterly
- HOA name: Hawthorne Management
- HOA phone: 704-377-0114
Location
- Region: Landis
Financial & listing details
- Price per square foot: $377/sqft
- Date on market: 12/6/2024
- Cumulative days on market: 309 days
- Listing terms: Cash,Conventional,FHA,VA Loan
- Electric utility on property: Yes
- Road surface type: Concrete, Paved
About the community
PoolGolfCoursePondClubhouse
Irish Creek is a golf course community in the midst of a hardwood forest. Nestled within a breathtaking hardwood forest, Irish Creek offers the perfect balance of natural beauty and active living. At the heart of this exceptional community is The Club at Irish Creek, featuring an 18-hole Davis Love III Signature Golf Course-thoughtfully designed to deliver a challenging and unforgettable experience for golf enthusiasts of all levels. As a homeowner, you will also be welcomed as a social member of the club, which includes a swimming pool and the Grille Tavern. Whether you're drawn to the greens, the trails, or simply the peaceful pace of life, Irish Creek is more than a neighborhood-it's a lifestyle. And while it may seem like your miles from it all, you're less than 4 miles from downtown Kannapolis where you will find the new stadium for the Kannapolis Cannon Ballers and a plethora of restaurants. Homes at Irish Creek meet architectural guidelines that are focused on proportions, scaling, and the appropriate use of architectural details. The architectural review board at Irish Creek is responsible for approving all residential exteriors and landscaping.
Source: Niblock Homes

