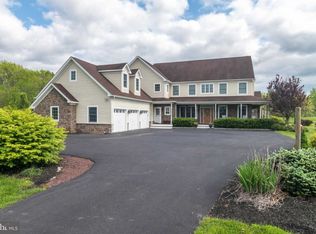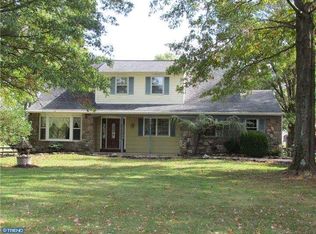MOTIVATED SELLER!! Price Nestled back on 4.5 acres, surrounded by wooded land, beautiful wildlife and total privacy is this 11 year young custom built 4550 sq ft home. The entire main floor has 5 zoned radiant heat under the ceramic tile and carpeted floors. Behind the walls are 2x6 studs that allow for extra insulation. The Harmony pellet stove in the LR will really heat things up! Between the LR/DR/Kitchen to help make entertaining easier, there is a wet bar w copper sink. If you love to cook, wait till you experience this state of the art gourmet kitchen, with WOLF dual fuel Range, w/Pot filling faucet, Range hood, Microwave, Wall oven and warming drawer, Sub zero refrigerator, built in steamer, Miele DW, and trash compactor...surrounded by beautiful cherry cabinets, granite counter tops. The 4'x10' island provides lots of additional storage and counter space with a built-in WOLF dual zone wine refrigerator. Three remote controlled, rain sensor Skylights, and a wall of windows to view all of natures beauty. You can exit to the huge covered patio from the kitchen or from the Living room. The generous sized Dining room has beautiful hardwood floors. There's a powder room and laundry/mud room with access to the small front porch and the over sized 3 car garage. The Master Suite is on the opposite side of the house and has a spacious bathroom with custom tiled walk in shower, dual sink vanity and an antique claw footed tub. "Her/His" den/office/sitting rooms complete the main level. There's a 2nd set of stairs in the garage that leads up to the "game room"/"Man Cave"/or whatever your imagination wants it to be! It's 24x36 and has endless potential. A hall of storage behind 3 sets of double closet doors on each side! There are 2 nice size bedrooms with great closets and separated by a hallway Jack/Jill style bathroom. Wait! One more door..leading to a 36' long unfinished floored attic.. another bedroom...or two..storage or whatever you want it to be! Outside is a det
This property is off market, which means it's not currently listed for sale or rent on Zillow. This may be different from what's available on other websites or public sources.

