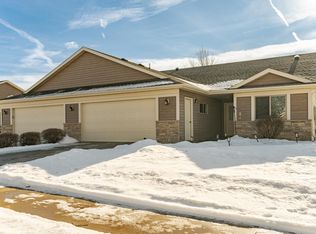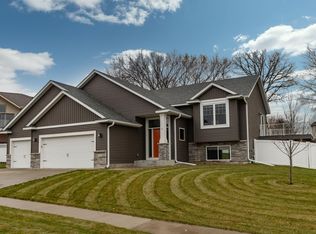Closed
$377,000
959 Southern Ridge Dr SW, Rochester, MN 55902
3beds
3,126sqft
Single Family Residence
Built in 2003
0.25 Acres Lot
$382,500 Zestimate®
$121/sqft
$2,792 Estimated rent
Home value
$382,500
$348,000 - $417,000
$2,792/mo
Zestimate® history
Loading...
Owner options
Explore your selling options
What's special
Pre-Inspected walkout rambler in desirable SW neighborhood! This home is move-in ready, has been freshly painted throughout and is priced to sell! You are going to love the open floor plan, spacious sunroom, hardwood floors, main floor laundry, and massive storage room in basement! Option for Stewartville School district too if desired.
Zillow last checked: 8 hours ago
Listing updated: May 06, 2025 at 12:41pm
Listed by:
Randy Hoffarth 507-259-0351,
Real Broker, LLC.
Bought with:
Sara Vix
Keller Williams Premier Realty
Source: NorthstarMLS as distributed by MLS GRID,MLS#: 6639591
Facts & features
Interior
Bedrooms & bathrooms
- Bedrooms: 3
- Bathrooms: 3
- Full bathrooms: 3
Bedroom 1
- Level: Main
- Area: 208 Square Feet
- Dimensions: 13x16
Bedroom 2
- Level: Main
- Area: 137.5 Square Feet
- Dimensions: 11x12.5
Bedroom 3
- Level: Lower
- Area: 165 Square Feet
- Dimensions: 11x15
Family room
- Level: Basement
- Area: 374 Square Feet
- Dimensions: 17x22
Living room
- Level: Main
- Area: 550 Square Feet
- Dimensions: 22x25
Storage
- Level: Lower
- Area: 216 Square Feet
- Dimensions: 12x18
Heating
- Forced Air
Cooling
- Central Air
Appliances
- Included: Dishwasher, Dryer, Gas Water Heater, Microwave, Range, Washer
Features
- Basement: Block,Drain Tiled,Finished,Full,Walk-Out Access
- Has fireplace: No
Interior area
- Total structure area: 3,126
- Total interior livable area: 3,126 sqft
- Finished area above ground: 1,654
- Finished area below ground: 1,200
Property
Parking
- Total spaces: 2
- Parking features: Attached, Concrete
- Attached garage spaces: 2
Accessibility
- Accessibility features: None
Features
- Levels: One
- Stories: 1
- Patio & porch: Patio
Lot
- Size: 0.25 Acres
- Dimensions: 81 x 135
Details
- Foundation area: 1472
- Parcel number: 643523065769
- Zoning description: Residential-Single Family
Construction
Type & style
- Home type: SingleFamily
- Property subtype: Single Family Residence
Materials
- Brick/Stone, Vinyl Siding, Frame
Condition
- Age of Property: 22
- New construction: No
- Year built: 2003
Utilities & green energy
- Electric: Circuit Breakers
- Gas: Natural Gas
- Sewer: City Sewer - In Street
- Water: City Water/Connected
Community & neighborhood
Location
- Region: Rochester
- Subdivision: Southern Woods 4th Add
HOA & financial
HOA
- Has HOA: No
Price history
| Date | Event | Price |
|---|---|---|
| 4/2/2025 | Sold | $377,000+0.5%$121/sqft |
Source: | ||
| 2/20/2025 | Pending sale | $375,000$120/sqft |
Source: | ||
| 2/15/2025 | Price change | $375,000-3.8%$120/sqft |
Source: | ||
| 1/20/2025 | Price change | $389,900-2.5%$125/sqft |
Source: | ||
| 12/13/2024 | Listed for sale | $399,900$128/sqft |
Source: | ||
Public tax history
Tax history is unavailable.
Find assessor info on the county website
Neighborhood: 55902
Nearby schools
GreatSchools rating
- 7/10Bamber Valley Elementary SchoolGrades: PK-5Distance: 3.4 mi
- 4/10Willow Creek Middle SchoolGrades: 6-8Distance: 3.3 mi
- 9/10Mayo Senior High SchoolGrades: 8-12Distance: 4.2 mi
Schools provided by the listing agent
- Elementary: Bamber Valley
- Middle: Willow Creek
- High: Mayo
Source: NorthstarMLS as distributed by MLS GRID. This data may not be complete. We recommend contacting the local school district to confirm school assignments for this home.
Get a cash offer in 3 minutes
Find out how much your home could sell for in as little as 3 minutes with a no-obligation cash offer.
Estimated market value
$382,500

