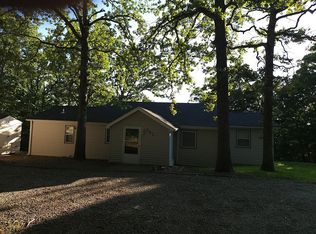Sold
Price Unknown
959 SE 1121st Rd, Deepwater, MO 64740
1beds
1,034sqft
Single Family Residence
Built in 1969
0.35 Acres Lot
$164,800 Zestimate®
$--/sqft
$739 Estimated rent
Home value
$164,800
Estimated sales range
Not available
$739/mo
Zestimate® history
Loading...
Owner options
Explore your selling options
What's special
A serene retreat by Truman Lake! The rustic cabin, nestled amidst the natural beauty, offers an ideal escape for anyone looking to unwind and enjoy the outdoors. With access to fishing, boating, and the breathtaking sunsets, it's a perfect getaway spot. The 1-bedroom, 1-bath cabin exudes charm with its rustic feel, providing a cozy setting for relaxation. The addition of a 2-car garage offers convenience and extra storage space. Plus, the possibility of adding a bunkhouse above the garage opens up opportunities for hosting guests or expanding living space. The property is being sold as-is and is part of an estate. The seller has never occupied the property. Some updates that have been made add value and potential to the cabin. It's a wonderful opportunity for someone to make it their own and create lasting memories in this tranquil lakeside retreat. Personal property or turnkey something seller may consider. HOA includes trash and water
Zillow last checked: 8 hours ago
Listing updated: May 24, 2024 at 02:06pm
Listing Provided by:
Greg Bemboom 573-619-5135,
Element Sotheby’s Internationa
Bought with:
Greg Bemboom, 2015008816
Source: Heartland MLS as distributed by MLS GRID,MLS#: 2480909
Facts & features
Interior
Bedrooms & bathrooms
- Bedrooms: 1
- Bathrooms: 1
- Full bathrooms: 1
Bedroom 1
- Features: All Carpet
- Level: Main
Bathroom 1
- Features: Vinyl
- Level: Main
Kitchen
- Features: Vinyl
- Level: Main
Living room
- Features: Carpet
- Level: Main
Heating
- Electric, Forced Air
Cooling
- Electric
Appliances
- Included: Cooktop, Dishwasher, Disposal, Dryer, Refrigerator, Built-In Oven, Built-In Electric Oven, Washer
- Laundry: Electric Dryer Hookup, Laundry Room
Features
- Flooring: Carpet, Vinyl
- Basement: Crawl Space
- Number of fireplaces: 1
- Fireplace features: Living Room
Interior area
- Total structure area: 1,034
- Total interior livable area: 1,034 sqft
- Finished area above ground: 1,034
- Finished area below ground: 0
Property
Parking
- Total spaces: 2
- Parking features: Detached
- Garage spaces: 2
Features
- Patio & porch: Porch, Screened
Lot
- Size: 0.35 Acres
Details
- Parcel number: 217.026003003001.000
Construction
Type & style
- Home type: SingleFamily
- Property subtype: Single Family Residence
Materials
- Frame
- Roof: Composition,Metal
Condition
- Year built: 1969
Utilities & green energy
- Sewer: Septic Tank, Unknown
- Water: Private, Well
Community & neighborhood
Location
- Region: Deepwater
- Subdivision: Other
HOA & financial
HOA
- Has HOA: Yes
- HOA fee: $270 annually
- Services included: Trash, Water
- Association name: Westhaven Park Homeowners Association
Other
Other facts
- Listing terms: Cash,Conventional
- Ownership: Private
- Road surface type: Gravel
Price history
| Date | Event | Price |
|---|---|---|
| 5/24/2024 | Sold | -- |
Source: | ||
| 4/14/2024 | Pending sale | $158,000$153/sqft |
Source: | ||
| 4/12/2024 | Listed for sale | $158,000$153/sqft |
Source: | ||
Public tax history
| Year | Property taxes | Tax assessment |
|---|---|---|
| 2024 | $760 -0.1% | $15,260 |
| 2023 | $761 +8.2% | $15,260 +9.1% |
| 2022 | $703 +1.1% | $13,990 |
Find assessor info on the county website
Neighborhood: 64740
Nearby schools
GreatSchools rating
- NARuth Mercer Elementary SchoolGrades: PK-KDistance: 5.3 mi
- 2/10John Boise Middle SchoolGrades: 6-8Distance: 12.1 mi
- 2/10Warsaw High SchoolGrades: 9-12Distance: 12.1 mi
