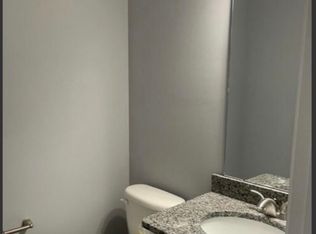Closed
$780,000
959 Robinson Rd, Gastonia, NC 28056
4beds
3,667sqft
Single Family Residence
Built in 2021
0.5 Acres Lot
$789,900 Zestimate®
$213/sqft
$3,953 Estimated rent
Home value
$789,900
$711,000 - $877,000
$3,953/mo
Zestimate® history
Loading...
Owner options
Explore your selling options
What's special
Elegant Living Meets Everyday Comfort at this pool home at 959 Robinson Rd., is a beautifully appointed 4-bedroom, 4-bathroom estate nestled in one of Gastonia’s most sought-after areas. Designed for both refined entertaining and relaxed daily living, this exceptional home offers the perfect blend of style, space, and serenity.
Step inside to find a bright, open floor plan featuring generous living areas, a gourmet kitchen with premium appliances, and thoughtful details throughout. Each of the four spacious bedrooms is complemented by a full bathroom. Outside, your personal oasis awaits. Enjoy the warmer months poolside in the beautifully landscaped backyard, complete with a sparkling in-ground pool, patio space for lounging or dining al fresco, and plenty of room to play or garden. Nature2 Fusion Mineral system, Gunite shell with pebbletech finish, 15'-8" x 29'-5" , Depth 3.5 feet to 6 feet. Set on a spacious lot this home offers privacy just minutes from shopping and dining.
Zillow last checked: 8 hours ago
Listing updated: June 10, 2025 at 10:15am
Listing Provided by:
Christina Geis christina.geis@allentate.com,
Allen Tate Lake Wylie
Bought with:
Jana Joy
Premier South
Source: Canopy MLS as distributed by MLS GRID,MLS#: 4250317
Facts & features
Interior
Bedrooms & bathrooms
- Bedrooms: 4
- Bathrooms: 5
- Full bathrooms: 4
- 1/2 bathrooms: 1
- Main level bedrooms: 1
Primary bedroom
- Level: Main
Bedroom s
- Level: Upper
Bedroom s
- Level: Upper
Bedroom s
- Level: Upper
Bathroom full
- Level: Main
Bonus room
- Level: Upper
Dining room
- Level: Main
Kitchen
- Level: Main
Living room
- Level: Main
Office
- Level: Main
Heating
- Central
Cooling
- Central Air
Appliances
- Included: Dishwasher, Electric Oven, Exhaust Fan, Gas Cooktop, Gas Water Heater, Microwave, Refrigerator
- Laundry: Inside, Laundry Room, Lower Level
Features
- Built-in Features, Kitchen Island, Open Floorplan, Pantry, Storage, Walk-In Closet(s), Walk-In Pantry
- Flooring: Carpet
- Windows: Insulated Windows
- Has basement: No
- Fireplace features: Living Room
Interior area
- Total structure area: 3,667
- Total interior livable area: 3,667 sqft
- Finished area above ground: 3,667
- Finished area below ground: 0
Property
Parking
- Total spaces: 6
- Parking features: Driveway, Attached Garage, Garage Door Opener, Garage Faces Front, Garage on Main Level
- Attached garage spaces: 2
- Uncovered spaces: 4
Features
- Levels: Two
- Stories: 2
- Patio & porch: Covered, Front Porch, Patio, Rear Porch
- Pool features: Heated, In Ground
- Fencing: Back Yard,Fenced,Privacy
Lot
- Size: 0.50 Acres
- Features: Other - See Remarks
Details
- Additional structures: Shed(s)
- Parcel number: 303342
- Zoning: R3
- Special conditions: Standard
Construction
Type & style
- Home type: SingleFamily
- Architectural style: Traditional
- Property subtype: Single Family Residence
Materials
- Cedar Shake, Hardboard Siding, Stone Veneer
- Foundation: Slab
- Roof: Shingle
Condition
- New construction: No
- Year built: 2021
Utilities & green energy
- Sewer: Septic Installed
- Water: City
- Utilities for property: Cable Available, Cable Connected, Electricity Connected
Community & neighborhood
Security
- Security features: Carbon Monoxide Detector(s), Smoke Detector(s)
Location
- Region: Gastonia
- Subdivision: Turner Hill
Other
Other facts
- Listing terms: Cash,Conventional,FHA,USDA Loan,VA Loan
- Road surface type: Concrete, Paved
Price history
| Date | Event | Price |
|---|---|---|
| 6/9/2025 | Sold | $780,000+0.1%$213/sqft |
Source: | ||
| 5/2/2025 | Pending sale | $779,000$212/sqft |
Source: | ||
| 5/1/2025 | Listed for sale | $779,000+55.8%$212/sqft |
Source: | ||
| 6/18/2021 | Sold | $500,000$136/sqft |
Source: Public Record Report a problem | ||
Public tax history
| Year | Property taxes | Tax assessment |
|---|---|---|
| 2025 | $5,196 | $727,740 |
| 2024 | $5,196 +2.7% | $727,740 |
| 2023 | $5,058 +23.8% | $727,740 +63.9% |
Find assessor info on the county website
Neighborhood: 28056
Nearby schools
GreatSchools rating
- 6/10Robinson Elementary SchoolGrades: PK-5Distance: 1.5 mi
- 1/10Southwest Middle SchoolGrades: 6-8Distance: 3.3 mi
- 4/10Forestview High SchoolGrades: 9-12Distance: 2.2 mi
Get a cash offer in 3 minutes
Find out how much your home could sell for in as little as 3 minutes with a no-obligation cash offer.
Estimated market value
$789,900
Get a cash offer in 3 minutes
Find out how much your home could sell for in as little as 3 minutes with a no-obligation cash offer.
Estimated market value
$789,900
