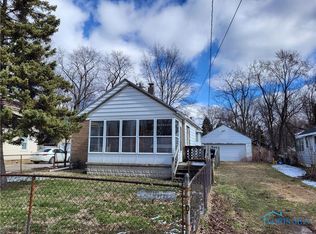Sold for $100,200
$100,200
959 Patchen Rd, Oregon, OH 43616
3beds
1,046sqft
Single Family Residence
Built in 1936
7,405.2 Square Feet Lot
$143,200 Zestimate®
$96/sqft
$1,363 Estimated rent
Home value
$143,200
$129,000 - $156,000
$1,363/mo
Zestimate® history
Loading...
Owner options
Explore your selling options
What's special
Charming 3-bed 2-bath home, nestled in a quiet neighborhood. Laminate vinyl flooring in main living areas & updated kitchen appliances, this home offers a modern touch. New central air 2 yrs ago, new hot water tank 3 yrs ago. Spacious deck, detached garage, & plenty of land. Seize the chance to own a unique portfolio of income-generating properties. Includes 2249 & 2259 Pickle (Duplex & Land); 2317 Pickle, 959 Patchen, & 1106 Patchen; 1055 Cresceus; & 926 & 932 Patchen Rd, prime buildable land. Ideal for investors. Owner would prefer to sell properties together but willing to sell individually
Zillow last checked: 8 hours ago
Listing updated: October 14, 2025 at 12:27am
Listed by:
Nichole Alley,
RE/MAX Preferred Associates,
Vera Wiskochil 419-508-9821,
RE/MAX Preferred Associates
Bought with:
Justin Spann, 2015003835
Key Realty LTD
Source: NORIS,MLS#: 6119689
Facts & features
Interior
Bedrooms & bathrooms
- Bedrooms: 3
- Bathrooms: 1
- Full bathrooms: 1
Primary bedroom
- Level: Main
- Dimensions: 9 x 12
Bedroom 2
- Level: Upper
- Dimensions: 14 x 7
Bedroom 3
- Level: Upper
- Dimensions: 8 x 9
Dining room
- Level: Main
- Dimensions: 8 x 8
Kitchen
- Level: Main
- Dimensions: 15 x 6
Living room
- Level: Main
- Dimensions: 10 x 19
Heating
- Electric, Forced Air
Cooling
- Central Air
Appliances
- Included: Dishwasher, Microwave, Water Heater, Dryer, Refrigerator, Washer
- Laundry: Main Level
Features
- Primary Bathroom
- Flooring: Carpet
- Basement: Partial
- Has fireplace: No
Interior area
- Total structure area: 1,046
- Total interior livable area: 1,046 sqft
Property
Parking
- Total spaces: 1
- Parking features: Gravel, Detached Garage, Driveway
- Garage spaces: 1
- Has uncovered spaces: Yes
Features
- Patio & porch: Deck
Lot
- Size: 7,405 sqft
- Dimensions: 7,500
Details
- Parcel number: 4464031
- Zoning: R 510
Construction
Type & style
- Home type: SingleFamily
- Architectural style: Traditional
- Property subtype: Single Family Residence
Materials
- Aluminum Siding, Steel Siding, Vinyl Siding
- Foundation: Crawl Space
- Roof: Shingle
Condition
- Year built: 1936
Utilities & green energy
- Sewer: Sanitary Sewer
- Water: Public
Community & neighborhood
Location
- Region: Oregon
- Subdivision: Ketchams Cresceus
Other
Other facts
- Listing terms: Cash,Conventional,FHA,VA Loan
Price history
| Date | Event | Price |
|---|---|---|
| 10/4/2024 | Sold | $100,200-21.7%$96/sqft |
Source: NORIS #6119689 Report a problem | ||
| 8/30/2024 | Pending sale | $127,900$122/sqft |
Source: NORIS #6119689 Report a problem | ||
| 8/26/2024 | Listed for sale | $127,900+610.6%$122/sqft |
Source: NORIS #6119689 Report a problem | ||
| 1/11/2021 | Sold | $18,000$17/sqft |
Source: Public Record Report a problem | ||
Public tax history
| Year | Property taxes | Tax assessment |
|---|---|---|
| 2024 | $1,718 +12.4% | $35,420 +32.3% |
| 2023 | $1,528 -0.7% | $26,775 |
| 2022 | $1,540 +1.6% | $26,775 |
Find assessor info on the county website
Neighborhood: 43616
Nearby schools
GreatSchools rating
- 6/10Coy Elementary SchoolGrades: K-4Distance: 1.7 mi
- 6/10Fassett Middle SchoolGrades: 7-8Distance: 1.3 mi
- 6/10Clay High SchoolGrades: 9-12Distance: 4.5 mi
Schools provided by the listing agent
- Elementary: Coy
- High: Clay
Source: NORIS. This data may not be complete. We recommend contacting the local school district to confirm school assignments for this home.
Get pre-qualified for a loan
At Zillow Home Loans, we can pre-qualify you in as little as 5 minutes with no impact to your credit score.An equal housing lender. NMLS #10287.
Sell with ease on Zillow
Get a Zillow Showcase℠ listing at no additional cost and you could sell for —faster.
$143,200
2% more+$2,864
With Zillow Showcase(estimated)$146,064
