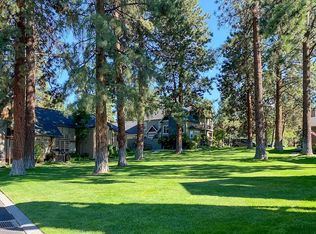Exquisite Village Wiestoria Row House overlooks common grounds. Downstairs Living area boasts hardwood walnut floors, built in office-desk area, entertainment center and views. Custom quality built-ins thru-out. French doors to outdoor living area & garden. Chef's kitchen, custom alder cabinetry, gas cooktop, double ovens. Up find a loft w. built-ins display shelving. Bonus living area built-in projection TV. Master views to common area. Master bath w. jetted tub. Guest rooms w. deck. A true Hidden Gem!
This property is off market, which means it's not currently listed for sale or rent on Zillow. This may be different from what's available on other websites or public sources.


