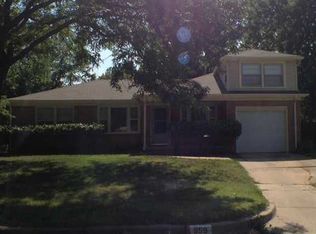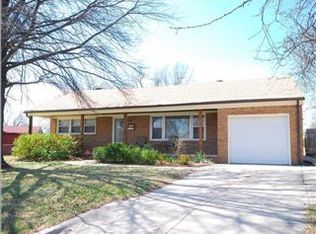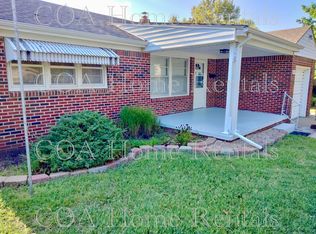Quiet home on a hidden street in the Fabrique neighborhood. This 3 bedroom, 1.5 bathroom home has over 1300 square feet of living space and sits on a large .24 acre lot! Original wood floors are exposed with a dark finish while the walls are neutral to keep the home bright and warm while it is naturally lit by the front picture windows! Built-in bookshelf where you can make a nice reading nook by the front of the home that also has privacy shaded by the landscaping. Separate dining room area is the heart of the home giving you entry to all the other rooms. Two good sized bedrooms on the main floor with the main bathroom that has a built-in cabinet for linens and toiletries. Another large linen closet in the hallway with drawers. The tiled kitchen has been updated with a brand new in February of this year stainless steel dishwasher and newly updated in 2018 stainless steel fridge, both Whirlpool. Washer and dryer area off of the kitchen also takes you to the garage and backyard and can be used as a mud room when coming inside from messy weather. This is also where the half bathroom is under the stairs. Up the stairs you will find an above the garage large bedroom and bonus room office. Lots of windows in the upstairs bedroom with white walls keep things nice and bright. Brand new LG window unit was installed in September of 2021 and will keep you cool during the summer. The large closet gives you attic access where you can keep your seasonal storage. In the backyard you will find a well lit, large covered concrete patio and tons of space to play! Easily commute around town with easy access to Kellogg and tons of amenities nearby such as grocery, pharmacy, parks, schools, and lots of well established Wichita dining. The good people and melting pot of Wichita live here! Schedule your showing today!
This property is off market, which means it's not currently listed for sale or rent on Zillow. This may be different from what's available on other websites or public sources.



