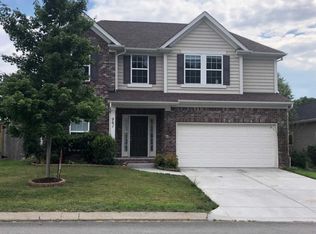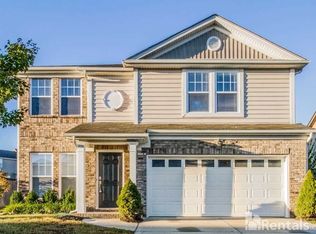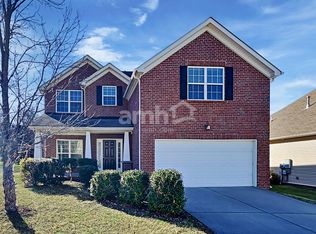Closed
$480,000
959 Legacy Park Rd, Mount Juliet, TN 37122
4beds
2,063sqft
Single Family Residence, Residential
Built in 2011
7,405.2 Square Feet Lot
$496,300 Zestimate®
$233/sqft
$2,479 Estimated rent
Home value
$496,300
$471,000 - $521,000
$2,479/mo
Zestimate® history
Loading...
Owner options
Explore your selling options
What's special
Accepting back up offers***FANTASTIC LOCATION only minutes to shopping and restaurants in the Providence area, with easy access to I 40 and close to Percy Priest lake, golf and parks! Fabulous home in desireable neighborhood that includes top rated community pool, 2 playgrounds plus walking and biking trails - all within 15 mins to Nashville Airport and 20 to downtown Nashville. This home features beautiful hardwood floors, huge bonus room, cozy fireplace in the living area and is freshly painted with neutral colors throughout the entire home. New Tankless HWH 2020, New AC upstairs 2020, New Roof 2021. Have your morning coffee on your large screened-in porch - perfect for entertaining or relaxing in the evening. The extended patio area is perfect for grillouts and a yard for the kids to play.
Zillow last checked: 8 hours ago
Listing updated: January 26, 2024 at 07:07am
Listing Provided by:
Bernie Gallerani 615-438-6658,
Bernie Gallerani Real Estate
Bought with:
John Gobran, 352921
simpliHOM
Source: RealTracs MLS as distributed by MLS GRID,MLS#: 2601705
Facts & features
Interior
Bedrooms & bathrooms
- Bedrooms: 4
- Bathrooms: 3
- Full bathrooms: 2
- 1/2 bathrooms: 1
Bedroom 1
- Features: Suite
- Level: Suite
- Area: 192 Square Feet
- Dimensions: 16x12
Bedroom 2
- Features: Walk-In Closet(s)
- Level: Walk-In Closet(s)
- Area: 121 Square Feet
- Dimensions: 11x11
Bedroom 3
- Features: Extra Large Closet
- Level: Extra Large Closet
- Area: 130 Square Feet
- Dimensions: 13x10
Bonus room
- Features: Second Floor
- Level: Second Floor
- Area: 208 Square Feet
- Dimensions: 13x16
Dining room
- Features: Separate
- Level: Separate
- Area: 121 Square Feet
- Dimensions: 11x11
Kitchen
- Area: 132 Square Feet
- Dimensions: 12x11
Living room
- Features: Formal
- Level: Formal
- Area: 195 Square Feet
- Dimensions: 15x13
Heating
- Central, Natural Gas
Cooling
- Central Air, Electric
Appliances
- Included: Disposal, Microwave, Gas Oven, Gas Range
Features
- Storage, Walk-In Closet(s)
- Flooring: Carpet, Wood, Tile, Vinyl
- Basement: Slab
- Number of fireplaces: 1
- Fireplace features: Living Room
Interior area
- Total structure area: 2,063
- Total interior livable area: 2,063 sqft
- Finished area above ground: 2,063
Property
Parking
- Total spaces: 2
- Parking features: Attached, Concrete
- Attached garage spaces: 2
Features
- Levels: Two
- Stories: 2
- Patio & porch: Porch, Covered, Patio, Screened
Lot
- Size: 7,405 sqft
- Dimensions: 58.52 x 124.64 IRR
- Features: Level
Details
- Parcel number: 096C F 05300 000
- Special conditions: Standard
Construction
Type & style
- Home type: SingleFamily
- Architectural style: Contemporary
- Property subtype: Single Family Residence, Residential
Materials
- Brick, Vinyl Siding
Condition
- New construction: No
- Year built: 2011
Utilities & green energy
- Sewer: Public Sewer
- Water: Public
- Utilities for property: Electricity Available, Water Available
Green energy
- Energy efficient items: Windows, Thermostat
Community & neighborhood
Security
- Security features: Smoke Detector(s)
Location
- Region: Mount Juliet
- Subdivision: Providence Ph B Sec 1
HOA & financial
HOA
- Has HOA: Yes
- HOA fee: $166 quarterly
Price history
| Date | Event | Price |
|---|---|---|
| 1/25/2024 | Sold | $480,000-1%$233/sqft |
Source: | ||
| 12/18/2023 | Contingent | $485,000$235/sqft |
Source: | ||
| 12/15/2023 | Listed for sale | $485,000+137.7%$235/sqft |
Source: | ||
| 7/6/2011 | Sold | $204,000+263.8%$99/sqft |
Source: Public Record Report a problem | ||
| 3/11/2011 | Sold | $56,075$27/sqft |
Source: Public Record Report a problem | ||
Public tax history
| Year | Property taxes | Tax assessment |
|---|---|---|
| 2024 | $1,820 | $90,150 |
| 2023 | $1,820 | $90,150 |
| 2022 | $1,820 | $90,150 |
Find assessor info on the county website
Neighborhood: 37122
Nearby schools
GreatSchools rating
- 9/10Rutland Elementary SchoolGrades: PK-5Distance: 0.9 mi
- 8/10Gladeville Middle SchoolGrades: 6-8Distance: 5.2 mi
- 7/10Wilson Central High SchoolGrades: 9-12Distance: 6.1 mi
Schools provided by the listing agent
- Elementary: Rutland Elementary
- Middle: Gladeville Middle School
- High: Wilson Central High School
Source: RealTracs MLS as distributed by MLS GRID. This data may not be complete. We recommend contacting the local school district to confirm school assignments for this home.
Get a cash offer in 3 minutes
Find out how much your home could sell for in as little as 3 minutes with a no-obligation cash offer.
Estimated market value$496,300
Get a cash offer in 3 minutes
Find out how much your home could sell for in as little as 3 minutes with a no-obligation cash offer.
Estimated market value
$496,300


