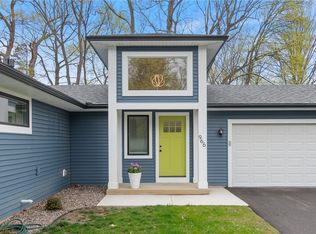Closed
$212,000
959 Klem Rd, Webster, NY 14580
4beds
1,952sqft
Single Family Residence
Built in 1960
0.47 Acres Lot
$289,000 Zestimate®
$109/sqft
$2,466 Estimated rent
Home value
$289,000
$266,000 - $315,000
$2,466/mo
Zestimate® history
Loading...
Owner options
Explore your selling options
What's special
SPRAWLING RANCH IN NEED OF REHAB/UPDATING THRU-OUT! 1,952 SF *HARDWOODS *4-BEDRMS *1-BATH * EAT-IN KITCHEN *FORMAL DINING *FORMAL LIVING W/VAULTED BEAMED CEILING, BRICK FIREPLACE * EXTRA -LG FAMILY ROOM W/FULL WALL STONE FIREPLACE *UNFINSHED BASEMENT *2-CAR GARAGE W/UNFINISHED BONUS ROOM OR STORAGE *BRICK & VINYL EXTERIOR *BRAND NEW TEAR-OFF ROOF (2023) *WELL WATER-PUBLIC WATER AVAILABLE @ STREET *PUBLIC SEWER *SELLING AS-IS CONDITION *DELAYED SHOWINGS START MONDAY SEPT 18TH *NEGOTIATIONS ON MONDAY SEPT 25TH @ NOON * SELLER WANTS HIGHES /BEST OFFERS * CLOSING ASAP
Zillow last checked: 8 hours ago
Listing updated: November 28, 2023 at 02:47pm
Listed by:
Robert A. Schreiber 585-248-0250,
RE/MAX Realty Group,
Sara Verstraete 585-248-0250,
RE/MAX Realty Group
Bought with:
Robert Piazza Palotto, 10311210084
RE/MAX Plus
Source: NYSAMLSs,MLS#: R1498444 Originating MLS: Rochester
Originating MLS: Rochester
Facts & features
Interior
Bedrooms & bathrooms
- Bedrooms: 4
- Bathrooms: 1
- Full bathrooms: 1
- Main level bathrooms: 1
- Main level bedrooms: 4
Heating
- Gas, Forced Air
Appliances
- Included: Gas Oven, Gas Range, Gas Water Heater, Refrigerator
- Laundry: In Basement
Features
- Breakfast Area, Bathroom Rough-In, Cathedral Ceiling(s), Separate/Formal Dining Room, Eat-in Kitchen, Separate/Formal Living Room, Home Office, Sliding Glass Door(s), Bedroom on Main Level, Main Level Primary
- Flooring: Carpet, Ceramic Tile, Hardwood, Luxury Vinyl, Varies
- Doors: Sliding Doors
- Basement: Full,Partial,Sump Pump
- Number of fireplaces: 2
Interior area
- Total structure area: 1,952
- Total interior livable area: 1,952 sqft
Property
Parking
- Total spaces: 2
- Parking features: Attached, Electricity, Garage, Storage, Driveway
- Attached garage spaces: 2
Features
- Levels: One
- Stories: 1
- Exterior features: Gravel Driveway
Lot
- Size: 0.47 Acres
- Dimensions: 152 x 250
- Features: Corner Lot, Rectangular, Rectangular Lot
Details
- Parcel number: 2654890641500002026000
- Special conditions: Standard
Construction
Type & style
- Home type: SingleFamily
- Architectural style: Ranch
- Property subtype: Single Family Residence
Materials
- Brick, Vinyl Siding, Copper Plumbing
- Foundation: Block
- Roof: Asphalt,Shingle
Condition
- Resale
- Year built: 1960
Utilities & green energy
- Electric: Circuit Breakers
- Sewer: Connected
- Water: Not Connected, Public, Well
- Utilities for property: Cable Available, High Speed Internet Available, Sewer Connected, Water Available
Community & neighborhood
Location
- Region: Webster
Other
Other facts
- Listing terms: Cash,Conventional
Price history
| Date | Event | Price |
|---|---|---|
| 11/17/2023 | Sold | $212,000+24.8%$109/sqft |
Source: | ||
| 9/26/2023 | Pending sale | $169,900$87/sqft |
Source: | ||
| 9/18/2023 | Listed for sale | $169,900$87/sqft |
Source: | ||
Public tax history
| Year | Property taxes | Tax assessment |
|---|---|---|
| 2024 | -- | $128,200 |
| 2023 | -- | $128,200 |
| 2022 | -- | $128,200 |
Find assessor info on the county website
Neighborhood: 14580
Nearby schools
GreatSchools rating
- 6/10Klem Road South Elementary SchoolGrades: PK-5Distance: 0.3 mi
- 7/10Willink Middle SchoolGrades: 6-8Distance: 0.8 mi
- 8/10Thomas High SchoolGrades: 9-12Distance: 0.9 mi
Schools provided by the listing agent
- Middle: Willink Middle
- High: Thomas High
- District: Webster
Source: NYSAMLSs. This data may not be complete. We recommend contacting the local school district to confirm school assignments for this home.
