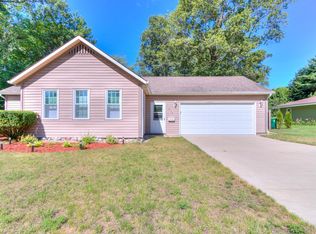Sold
$258,000
959 Horton Rd, Muskegon, MI 49445
2beds
1,110sqft
Single Family Residence
Built in 1961
0.57 Acres Lot
$266,200 Zestimate®
$232/sqft
$1,922 Estimated rent
Home value
$266,200
$234,000 - $303,000
$1,922/mo
Zestimate® history
Loading...
Owner options
Explore your selling options
What's special
This move in ready home boasts quality finishes and has been in the same family for nearly 40 years! Updated kitchen features maple shaker cabinetry to the ceiling, tile backsplash, and granite countertops. Stainless steel appliances remain with home. Open concept living and dining area create a great room feel and offers luxury vinyl plank flooring. Living room offers large windows and original wood burning fireplace. Large primary suite is sure to impress with tile floors, half tile walls, walk in shower and walk in closet! Guest bathroom also hosts tile floors and half tile walls. Second bedroom and convenient main floor stackable laundry complete the main level. The unfinished basement provides plenty of space for storage or future finishing. A 3rd bedroom is framed and ready to be co mpleted by the new owner if needed. Oversized 2 stall garage for storage and parking. Enjoy the deck or entertain in the landscaped back yard-complete with a gas line for your grill! Other updates to this home include replacement windows and doors, well and tank, front vinyl siding, and water heater. Don't miss your chance to make this your new home! Buyer to verify all information. Please submit your highest and best offer by 1/15/25 at 6pm.
Zillow last checked: 8 hours ago
Listing updated: February 18, 2025 at 12:08pm
Listed by:
Thomas A Serio 231-286-0102,
Real Estate West
Bought with:
Jonathan Kwekel, 6501429494
RE/MAX Lakeshore
Source: MichRIC,MLS#: 25001111
Facts & features
Interior
Bedrooms & bathrooms
- Bedrooms: 2
- Bathrooms: 2
- Full bathrooms: 2
- Main level bedrooms: 2
Primary bedroom
- Level: Main
Bedroom 2
- Level: Main
Primary bathroom
- Level: Main
Bathroom 2
- Level: Main
Dining area
- Level: Main
Kitchen
- Level: Main
Laundry
- Level: Main
Living room
- Level: Main
Heating
- Forced Air
Cooling
- Central Air
Appliances
- Included: Dishwasher, Dryer, Microwave, Range, Refrigerator, Washer
- Laundry: In Hall, Laundry Closet, Main Level
Features
- Ceiling Fan(s)
- Flooring: Vinyl
- Windows: Low-Emissivity Windows, Screens, Replacement
- Basement: Full
- Number of fireplaces: 1
- Fireplace features: Living Room, Wood Burning
Interior area
- Total structure area: 1,110
- Total interior livable area: 1,110 sqft
- Finished area below ground: 0
Property
Parking
- Total spaces: 2
- Parking features: Garage Faces Front, Detached, Garage Door Opener
- Garage spaces: 2
Features
- Stories: 1
Lot
- Size: 0.57 Acres
- Dimensions: 125 x 200
- Features: Shrubs/Hedges
Details
- Parcel number: 09011400000600
Construction
Type & style
- Home type: SingleFamily
- Architectural style: Ranch
- Property subtype: Single Family Residence
Materials
- Vinyl Siding, Wood Siding
- Roof: Composition
Condition
- New construction: No
- Year built: 1961
Utilities & green energy
- Sewer: Public Sewer
- Water: Well, Extra Well
Community & neighborhood
Location
- Region: Muskegon
Other
Other facts
- Listing terms: Cash,FHA,VA Loan,Conventional
- Road surface type: Paved
Price history
| Date | Event | Price |
|---|---|---|
| 2/14/2025 | Sold | $258,000-0.3%$232/sqft |
Source: | ||
| 1/16/2025 | Pending sale | $258,900$233/sqft |
Source: | ||
| 1/9/2025 | Listed for sale | $258,900$233/sqft |
Source: | ||
Public tax history
| Year | Property taxes | Tax assessment |
|---|---|---|
| 2025 | $1,593 +4.4% | $88,100 +4.8% |
| 2024 | $1,526 +5.2% | $84,100 +17.8% |
| 2023 | $1,451 | $71,400 +20.6% |
Find assessor info on the county website
Neighborhood: 49445
Nearby schools
GreatSchools rating
- 3/10Central Elementary SchoolGrades: PK-4Distance: 0.6 mi
- 5/10Reeths-Puffer Middle SchoolGrades: 6-8Distance: 0.5 mi
- 7/10Reeths-Puffer High SchoolGrades: 9-12Distance: 3.4 mi
Get pre-qualified for a loan
At Zillow Home Loans, we can pre-qualify you in as little as 5 minutes with no impact to your credit score.An equal housing lender. NMLS #10287.
Sell with ease on Zillow
Get a Zillow Showcase℠ listing at no additional cost and you could sell for —faster.
$266,200
2% more+$5,324
With Zillow Showcase(estimated)$271,524
